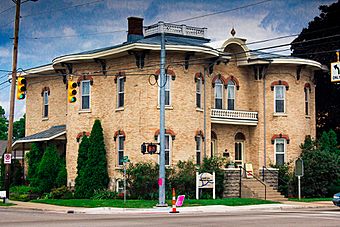Graham House (Lowell, Michigan) facts for kids
Quick facts for kids |
|
|
Graham House
|
|
|
U.S. Historic district
Contributing property |
|
 |
|
| Location | 325 Main St., Lowell, Michigan |
|---|---|
| Area | 1 acre (0.40 ha) |
| Built | 1873 |
| Architectural style | Italianate |
| Part of | Downtown Lowell Historic District (ID99001539) |
| NRHP reference No. | 72000626 |
| Added to NRHP | January 13, 1972 |
The Graham House is a special building located at 325 Main Street in Lowell, Michigan. It was built a long time ago as a home for two families. Today, this historic building is home to the Lowell Area Historical Museum.
Because of its importance, the Graham House was added to the National Register of Historic Places in 1972. This means it's recognized as a significant historical site in the United States.
Contents
History of the Graham House
Who Built the Graham House?
The Graham House was built by a man named Robert W. Graham. He moved to America from Great Britain in 1854. Robert Graham bought a farm near Lowell, Michigan. He was a farmer, but he also worked as a mason, which means he built things with stone and brick. He worked in Lowell and in nearby Grand Rapids.
In 1863, Robert Graham married Emma Post. In the early 1870s, Robert, Emma, and their children moved into the town of Lowell. In 1873, Robert Graham built this large house. It was designed as a "duplex," meaning it had two separate living spaces. One side was for his family, and the other side was for Emma's parents, Joseph and Julia Post.
From Home to Library to Museum
One of Robert and Emma Graham's children was Ernest R. Graham. He grew up to become a very famous architect, designing buildings in Chicago and other big cities.
In 1899, Ernest Graham inherited the family home in Lowell. He decided to rent out the house as apartments. Later, in 1922, the Lowell library needed a place to stay because it didn't have its own building. Ernest Graham kindly offered them half of the first floor of the house. The library stayed there for many years, even after Ernest Graham passed away in 1936.
In 1954, the village of Lowell bought the house from the Graham family. They wanted the house to be the permanent home for the Lowell library. The library continued to use the building until 1997, when it moved to a new, bigger location. After the library moved out, the Lowell Area Historical Museum opened its doors in the Graham House in 2001.
What Does the Graham House Look Like?
The Graham House is a two-story building. It's made of yellow brick and sits on a strong stone foundation. The style of the house is called Italianate. This style was popular in the 1800s and often features wide roof overhangs and decorative brackets.
The roof of the Graham House has a wide overhang with brackets supporting it. The front of the house looks the same on both sides, like a mirror image. This is because it was built as a duplex, with two identical halves.
The front of the house has three main parts. There's a flat section in the middle, and then a rounded section that sticks out on each side. The middle section has a porch on the first floor. Above the porch, there's a balcony. Both the porch and the balcony stretch across the entire middle section. The doors and windows in the center part of the house have rounded tops, and the roofline above them also has a rounded shape.
 | Claudette Colvin |
 | Myrlie Evers-Williams |
 | Alberta Odell Jones |

