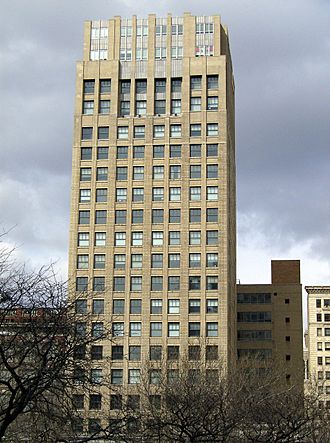Grand Park Centre facts for kids
Quick facts for kids Grand Park Centre |
|
|---|---|
 |
|
| General information | |
| Type | office |
| Location | 28 West Adams Detroit, Michigan, U.S. |
| Coordinates | 42°20′13″N 83°03′05″W / 42.33687°N 83.05136°W |
| Completed | 1922 |
| Height | |
| Roof | 250 ft (76 m) |
| Technical details | |
| Floor count | 19 |
| Design and construction | |
| Architect |
|
The Grand Park Centre, also called the Michigan Mutual Building, is a tall office building in downtown Detroit, Michigan. You can find it at 28 West Adams Avenue. It stands at the corner of Adams Avenue West and Woodward Avenue.
This building is right across from Grand Circus Park. It is part of the Foxtown neighborhood. Other nearby places include Comerica Park, Ford Field, and Campus Martius Park. The Grand Park Centre is connected to the Michigan Mutual Liability Annex. Together, they form the Michigan Mutual Liability Company Complex.
Contents
Building History and Design
The Grand Park Centre was built in 1922. It started as an eighteen-story office building. It was first designed to be the main office for the Stroh's Brewery Company. Because of this, it even had a special beer garden on its roof!
The first floor of the building has a few shops. The other floors are used for offices. There was also a cafeteria in the basement. This area had fancy plaster decorations. Today, it is mostly used for storage.
Architectural Style
The building was designed in the Chicago School style. This style uses a strong steel and concrete frame. This design allowed for many large windows. The outside walls are made of three layers of brick. These walls do not hold up the building.
The east side of the building is next to a two-story building. The west wall is solid brick for the first seven floors. This was because of another building, the Fine Arts Building, which stood next to it until 2009.
Building Updates and Changes
Over the years, the Grand Park Centre has been updated. These changes helped to make it more modern. They also created more space for offices.
1950s Modernization
In the 1950s, big changes were made to the building. The original top part, called the cornice, was removed. The rooftop beer garden was also taken away. Two more floors were added to the tower. These new floors are covered with brick and shiny stainless steel.
At the same time, a new building called the Annex was added. This Annex has nine stories. It includes one level for parking and seven floors for offices above the ground. It also has two parking levels underground. The Annex is covered with brick.
Connecting the Buildings
The north and south sides of the Annex have both old and new windows. The east and west sides are solid brick walls. The main Tower and the new Annex are connected. They have an enclosed walkway from the third to the tenth floors.
Recent Renovations
In 2000, a company called Capozzoli Advisory bought the building. They spent about $7 million to renovate it. The company Barton Malow Company did this renovation work.
Grand Park Centre at Emporis Michigan Mutual Liability Company Complex at Emporis Grand Park Centre at SkyscraperPage
See also
 In Spanish: Grand Park Centre para niños
In Spanish: Grand Park Centre para niños
 | William Lucy |
 | Charles Hayes |
 | Cleveland Robinson |

