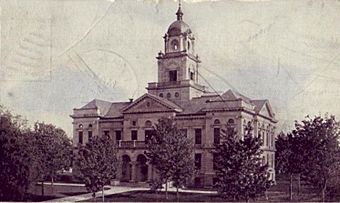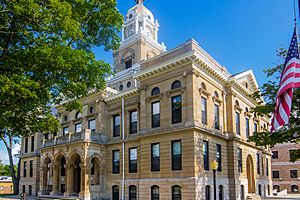Gratiot County Courthouse facts for kids
|
Gratiot County Courthouse
|
|

Courthouse shown on ca. 1908 postcard
|
|
| Location | 214 E. Center St., Ithaca, Michigan |
|---|---|
| Area | 2 acres (0.81 ha) |
| Built | 1900 |
| Built by | A. W. Mohnke |
| Architect | Claire Allen |
| Architectural style | Neoclassical |
| NRHP reference No. | 76002291 |
Quick facts for kids Significant dates |
|
| Added to NRHP | January 31, 1976 |
The Gratiot County Courthouse is an important government building located at 214 East Center Street in Ithaca, Michigan. It's where many official county activities happen, like court cases and administrative work. This historic building was recognized as a Michigan State Historic Site in 1957 and added to the National Register of Historic Places in 1976.
Contents
History of the Courthouse
Gratiot County was first created in 1831. However, people didn't start settling there until 1843. That's when a Lutheran mission was set up near where St. Louis is today.
Early County Government
The county government officially started in 1856. A place called Gratiot Center was chosen as the county seat. This meant it was the main town for county business. The first courthouse was a two-story log cabin. A local settler named John Jeffrey built it that same year. In 1857, "Gratiot Center" was renamed "Ithaca," which it is still called today.
An extra office building was built in 1861. Then, in 1870, the original log cabin courthouse was replaced. The new building was a wooden structure, about 36-by-60-foot (11 m × 18 m) in size.
Building the Current Courthouse
In 1900, people in the county voted to build a new stone courthouse. Claire Allen, an architect from Jackson, drew up the plans. The first stone was laid in September 1900.
However, work stopped for a while because the builder wanted more money. There were some legal problems, but they were soon fixed. Construction started again with a new builder, A. W. Mohnke from Grand Rapids. The new courthouse cost $75,000 to build. A clock was added to the tall clock tower in 1905.
Recent Changes and Use
In 1978, a fire caused a lot of damage to the second floor of the courthouse. In the 1990s, an extra building was added to connect to the old one. The 1902 courthouse also got some updates and repairs. Today, the courthouse is still used for county offices and court hearings.
Courthouse Design
The Gratiot County Courthouse is a 2-1/2-story building. It is built in the Neoclassical style, which means it looks like ancient Greek and Roman buildings. It is covered in light brown sandstone. The building measures about 36 by 60 feet (11 m × 18 m).
Key Features
The courthouse sits on a half-basement. It has a special multi-level clock tower with a belfry (a bell tower) at the very top. The main entrance has a unique decorative arch with twisted columns around it. Inside, the building has a central rotunda (a round hall with a dome). The interior is mostly decorated with oak wood and marble.
The building is still very much like it was when it was first built. Not many changes have been made to its original look.
See also
 In Spanish: Palacio de Justicia del Condado de Gratiot para niños
In Spanish: Palacio de Justicia del Condado de Gratiot para niños
 | Georgia Louise Harris Brown |
 | Julian Abele |
 | Norma Merrick Sklarek |
 | William Sidney Pittman |




