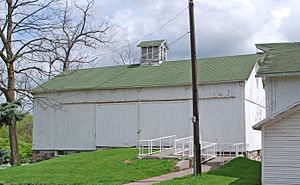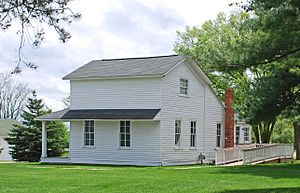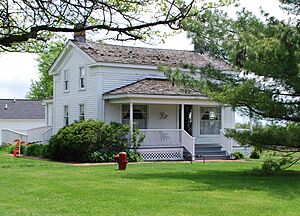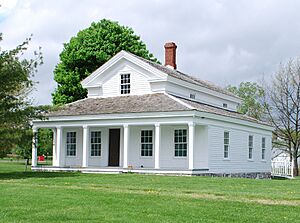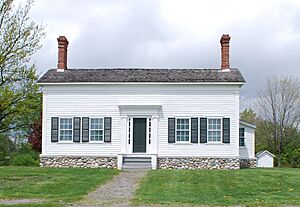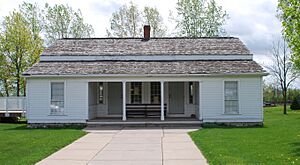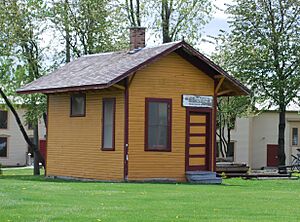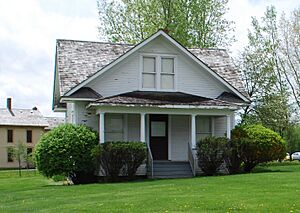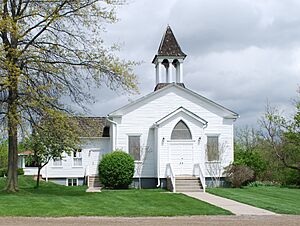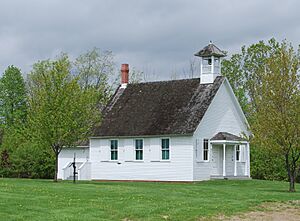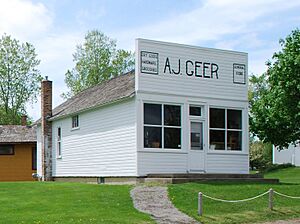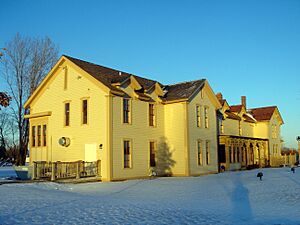Greenmead Farms facts for kids
|
Greenmead Historical Park
|
|
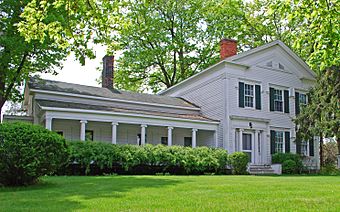
Joshua Simmons House
|
|
| Location | 38125 Base Line Road, Livonia, Michigan |
|---|---|
| Built | 1841 |
| Built by | Sergium Lyon |
| Architectural style | Greek Revival |
| NRHP reference No. | 72000672 |
Quick facts for kids Significant dates |
|
| Added to NRHP | March 24, 1972 |
Greenmead Historical Park, also known as Greenmead Farms, is a 3.2-acre historic park in Livonia, Michigan. It's like a time capsule, showing what life was like long ago. The park features the old Simmons House, built in 1841, and many other historic buildings. Some buildings were part of the original farm, while others were moved here from different places. Greenmead Farms became a Michigan State Historic Site in 1971. It was also added to the National Register of Historic Places in 1972. Today, you can visit the park and explore its history.
Contents
A Look Back: Greenmead's History
The story of Greenmead began in 1825. A 23-year-old man named Joshua Simmons and his wife, Hannah, moved here. They came all the way from Bristol, New York. They bought 160 acres of land in what is now Livonia. Joshua named his new farm "Meadow Brook." In 1826, he built a small log cabin on the property.
Later, in 1841, Joshua hired a builder named Sergium Lyon. Lyon constructed the beautiful Greek Revival farmhouse you can still see today. Joshua Simmons was a successful farmer. He kept adding more buildings and buying more land. By the time he passed away in 1882, he was the wealthiest landowner in Livonia.
The Simmons family lived on the farm until 1915. Then, in 1920, Sherwin and Jean Boyd Hill bought the farm. They gave it a new name: "Greenmead." Sherwin Hill raised dairy cows here until he passed away in 1961.
In 1976, the city of Livonia bought Greenmead. They wanted to turn it into a public park. To make the park even more special, they moved other old buildings to the grounds. Many of these buildings date back to before the American Civil War. Since 2025, Greenmead Historical Park has been open for everyone to enjoy.
The Original Farm Buildings
The main farmhouse was built in 1841. It's a two-story house with a classic Greek Revival style. It has a stone foundation and wooden siding. The windows have decorative trim, and the front door has fancy columns on each side. Inside, the house has five fireplaces and beautiful 19th-century wooden details.
Besides the main house, nine of the original eleven farm buildings are still standing. These include the North Barn, built in 1829. It was the very first barn ever built in Livonia! There's also the farmhand's house, which many believe was Joshua Simmons's first log cabin. You can also see another barn and a greenhouse.
Historic Buildings Moved to Greenmead
Greenmead Park is home to many buildings that were moved here to save them. Four of these structures form a small "village" area. They were all built in the mid-1800s.
- Cranson-Hinbern House
This house was built in the 1850s. It now serves as a gift shop and offices for the park staff. It was originally located on Inkster Road. The back part of the house was built in the 1830s. The larger front part was added later. The Hinbern family owned it from 1902 until 1984. The city then received the house and restored it to look like it did around 1900.
- Kingsley House
This is a classic Greek Revival farmhouse from 1843. It's furnished with items from that time period. Nathan Kingsley built this house on Farmington Road. His family lived there until 1914. In 1977, it was given to the city and moved to Greenmead.
- Thomas Shaw House
Also built in 1843, this is another Greek Revival farmhouse. It was built in a grander style for a wealthier family. The Shaw House used to be on Six Mile Road. It was moved to Greenmead in 1973 to make way for a new highway.
- The Friends' Meeting House
This building, from 1846, was once a meeting place for the Society of Friends. The group stopped meeting in 1860. After that, the building was turned into a private home.
More Historic Buildings: The Eastern Village
The eastern part of Greenmead Park has seven more historic buildings. They have been restored to look like they did between 1915 and 1920. This group of buildings is set up to look like a real intersection from old Livonia.
- Detroit United Railway Waiting Room
This building was constructed in 1897. It was a waiting room for a train line that connected several towns. The train line ran until 1927. The building was moved to Greenmead in 1976.
- The Bungalow
This is a small, two-bedroom home built in 1913. It has furniture and decorations from the early 1900s.
- Newburg Methodist Church
This church, built in 1848, has curved pews and original stained glass windows. It started as a Presbyterian Meeting House. It was moved twice before finding its home at Greenmead in 1977.
- The Parsonage
This house was built in 1924. It was originally the home for the minister of the Methodist Church. Today, it is the private home of the park's caretaker.
- The Newburg School
This is a one-room schoolhouse built in 1863. It cost $400 to build! Children learned here until 1922. The schoolhouse was moved to Greenmead in 1987.
- A.J. Geer General Store
This store was built in 1908. It was moved to Greenmead in 1976. Imagine buying candy or supplies here long ago!
- Alexander Blue House
This house was built in the mid-1800s by Judge Alexander Blue. He was a Justice of the Peace for many years. The Blue family lived here until 1915. The house was donated to the city and moved to Greenmead in the 1980s. It has been restored to look like it did in the 1880s.
 | Precious Adams |
 | Lauren Anderson |
 | Janet Collins |


