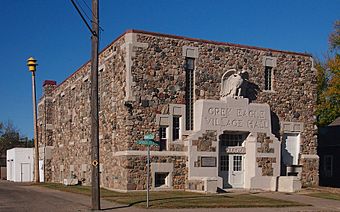Grey Eagle Village Hall facts for kids
Quick facts for kids |
|
|
Grey Eagle Village Hall
|
|

The Grey Eagle Village Hall from the southwest
|
|
| Location | Spruce and Woodman Streets, Grey Eagle, Minnesota |
|---|---|
| Area | Less than one acre |
| Built | 1934 |
| Architect | Fred Pfeiffer |
| Architectural style | Moderne |
| NRHP reference No. | 85001992 |
| Designated | September 5, 1985 |
The Grey Eagle Village Hall is a special building in Grey Eagle, Minnesota, USA. It was built in 1934 during a tough time called the Great Depression. The government started a program called the New Deal to help people find jobs. This building was one of those projects.
The hall was used for many things. It had offices for the town government, a fire station, and a big room for community events. In 1985, it was added to the National Register of Historic Places. This means it's an important historical building because of its design and its role in local government. It's a great example of the public work projects from the Civil Works Administration.
Contents
What Does the Building Look Like?
The Grey Eagle Village Hall is a rectangular building with two floors. It's about 40 feet (12 meters) wide and 90 feet (27 meters) long.
Building Materials and Design
The walls are made from rough, natural fieldstone. This is a type of stone found in fields. Smooth concrete is used for details like window frames and the corners of the building. This mix of rough stone and smooth concrete gives the building a unique look.
The main entrance is in the middle of the south side. Above the door, there's a large concrete panel. It has the words "Grey Eagle Village Hall" carved into it. There's also a 4-foot (1.2-meter) tall sculpture of an eagle. Right above the front doors, a smaller concrete panel says "Welcome".
Windows and Other Features
The east and west walls each have six stone columns called pilasters. The windows are narrow and filled with glass brick. This lets light in but keeps things private.
A garage door on the northwest side was used to store fire trucks and other firefighting gear. Later, a two-stall addition made of cinder blocks was added. A small, one-story building called a pump house is nearby. It's also made of fieldstone, just like the main hall.
Inside the Hall
The main space on the upper floor is a large auditorium. It has a raised stage at the north end and dressing rooms. There was also a balcony where more people could watch events.
The raised stage allowed enough height for the fire truck area below. The lower floor was partly underground. When the building was added to the National Register in 1985, this lower level had a meeting room, a kitchen, a bowling alley, and space for a furnace and coal storage.
How the Hall Was Built
The Grey Eagle Village Hall was built by a government program called the Civil Works Administration (CWA). This program was created for a short time during the winter of 1933–1934. Its main goal was to create jobs for many people who were out of work.
The Civil Works Administration
The CWA was different from other New Deal programs. It gave money directly from the federal government for projects. Other programs gave money to states, which then decided where to spend it. This meant the CWA could start projects quickly.
Fred Pfeiffer, an architect working for the CWA, designed the Grey Eagle Village Hall. Using fieldstone was a common choice for New Deal projects. It was cheap and easy to find locally. But it took a lot of time to gather and move the stones. This meant most of the money went to paying the workers, which was the main goal.
Building the Hall
Many people in Todd County, Minnesota needed work. Most were farmers who were struggling because of low prices for their crops and dairy products. Construction on the hall began in March 1934.
Even though the CWA was meant to be a temporary program and ended that same month, the Grey Eagle project kept going. Workers were divided into three groups. Each group worked two days a week. The concrete parts, like the eagle statue, were made right there on the building site. The concrete eagle on the entryway not only matched the town's name but also happened to be the symbol of the CWA.
Cost and Dedication
The CWA paid for 90 percent of the building's cost. This allowed Grey Eagle to have a much nicer building than the town could have afforded on its own. The auditorium was very large, especially since Grey Eagle had fewer than 500 people at the time.
John P. Devaney, who was the chief justice of the Minnesota Supreme Court, spoke at the hall's opening ceremony. This happened on September 27, 1934.
Later Uses
Someone who grew up in Grey Eagle remembered the auditorium being used as a roller rink in the early 1940s. The village hall was the main place for town meetings and events for many years. This changed around 1960 when a new high school with a gym and auditorium was built.
By 1985, the fire department and town offices had moved to a new building. At that time, a local company was using the hall to make personal flotation devices (life vests).
 | May Edward Chinn |
 | Rebecca Cole |
 | Alexa Canady |
 | Dorothy Lavinia Brown |



