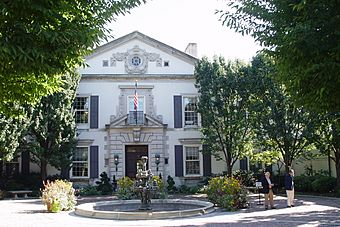Grosse Pointe War Memorial facts for kids
|
Russell A. Alger Jr. House
|
|
 |
|
| Location | 32 Lake Shore Drive Grosse Pointe Farms, Michigan |
|---|---|
| Built | 1910 |
| Architect | Charles Adam Platt |
| Architectural style | Italian Renaissance Revival |
| NRHP reference No. | 82002917 |
Quick facts for kids Significant dates |
|
| Added to NRHP | July 8, 1982 |
The War Memorial, also known as the Russell A. Alger Jr. House, is a special place. It was once a grand home called the Moorings. Today, it honors veterans and soldiers who served in World War II. You can find this historic building at 32 Lake Shore Drive in Grosse Pointe Farms, Michigan.
The Alger Family and Their Home
Who Was Russell A. Alger Jr.?
The story of this house begins with the Alger family. Russell A. Alger Sr. was a famous person from Michigan. He was a general during the American Civil War. He also worked in the lumber business. Later, he became the Governor of Michigan. He also served as a United States Senator and a top government official.
His oldest son, Russell A. Alger Jr., was born in 1873. Russell Jr. helped manage his father's large family wealth. He was also a smart businessman. In 1903, he helped start the Packard Motor Car Company. This company made famous cars. He also invested early in the Wright Company in 1909. This company was founded by the Wright brothers, who invented the airplane!
Building a Dream Home
In 1896, Russell Alger Jr. married Marion Jarvis. They decided to build a beautiful home. In 1910, they hired a famous architect named Charles Adam Platt. Platt designed their new house. The Alger family, including their three children, moved into the house in 1910. Russell Alger Jr. lived there until he passed away in 1930.
From Home to Community Hub
A few years after Russell Jr.'s death, Marion Alger moved out. In 1936, the house was given to the Detroit Institute of Arts. However, it was returned to the Alger family in 1948.
In 1949, the Alger family made a generous gift. They donated the house to the Grosse Pointe War Memorial Association. This group wanted to create a place to remember those who served in the war. The Alger House became the main building for this new War Memorial.
Today, the Alger House is a very important building. It is recognized as a Michigan State Historic Site. It is also listed on the National Register of Historic Places. This means it is a special part of history.
Growing the War Memorial
Over the years, the War Memorial has grown. In 1962, the Fries Auditorium and Crystal Ballroom were added. These new spaces allowed for more events. In 1993, the Center for Arts and Communications was also built. These additions helped the War Memorial serve the community even better.
What Happens at the War Memorial Today?
The War Memorial is now a busy community center. It serves the Grosse Pointe Communities. Many different programs and events take place here. You can find concerts, holiday celebrations, and even drivers education classes. They also have obedience school for dogs! Middle school students can even attend social dances.
The War Memorial also broadcasts WMTV 5. This is Grosse Pointe's local TV station. It broadcasts twenty-four hours a day. People can also rent rooms at the War Memorial for special events or parties.
Exploring the Alger House Design
An Italian-Inspired Mansion
The Russell A. Alger Jr. House is a grand mansion. It is built in the Italian Renaissance Revival style. This style looks like the beautiful buildings from old Italy. The house sits on a high spot along the shore of Lake St. Clair. This location gives amazing views of the lake. Many rooms are designed to take advantage of these views.
The house looks balanced and has a rectangular shape. It has a sloped roof and is covered in stucco. From the street, it looks like a two-story house. But from the lake side, it has three stories!
Outside the House
The front of the house, facing the street, has a main entrance. This entrance is decorated with special stone. Above it, there is a small balcony. The window on the second floor above the balcony has many fancy details.
Inside the Elegant Rooms
When you step inside, you enter a foyer made of marble. A grand stone staircase leads up to the second floor. The reception hall has a beautiful wood floor with a special pattern. The ceiling beams look like wood but are made of concrete. There is also a large stone fireplace.
The main floor also has a library. There is a formal dining room too. Both of these rooms have French doors that open to views of the lake.
Upstairs, on the upper level, was the Alger family's private area. It had two bedrooms, two bathrooms, and a sitting room. There were also four more bedrooms. Three were for the Alger children, and one was for guests.
The lower level of the house has a cozy den. There is also a billiard room for games. A large plant room is also on this level. Doors from here lead out to a terrace that faces the lake.
Keeping History Alive
The house and its gardens are still in their original condition. The auditorium, added in 1962, was designed to match the house's style. An art wing was added in 1977, and another wing in 1993. These additions help the War Memorial continue its important work.
See also
 In Spanish: Monumento conmemorativo a la guerra (Grosse Pointe) para niños
In Spanish: Monumento conmemorativo a la guerra (Grosse Pointe) para niños
 | John T. Biggers |
 | Thomas Blackshear |
 | Mark Bradford |
 | Beverly Buchanan |

