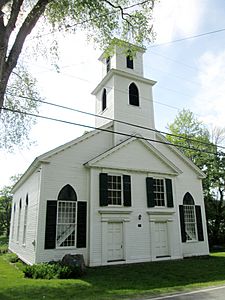Guilford Center Meeting House facts for kids
Quick facts for kids |
|
|
Guilford Center Meeting House
|
|

(2016)
|
|
| Location | 4042 Guilford Center Rd., Guilford, Vermont |
|---|---|
| Area | 0.6 acres (0.24 ha) |
| Built | 1837 |
| Architectural style | Greek Revival |
| NRHP reference No. | 82001708 |
| Added to NRHP | May 13, 1982 |
The Guilford Center Meeting House is a really old and special building in Guilford, Vermont. It was built way back in 1837! This building used to be called the Guilford Center Universalist Church. It's a great example of a style called Greek Revival architecture.
In 1982, the building was added to the National Register of Historic Places. This means it's an important historical site. Today, the local historical society owns it. They use it as a place for community meetings and fun events.
Contents
What Does the Meeting House Look Like?
The Guilford Center Meeting House is on the west side of Guilford Center Road. It's near the Guilford Free Library. This building is made of wood and has one story. It has a roof that slopes down from the front.
Special Design Features
The front of the building has a part that sticks out a little. This part has two doors. Each door has tall, thin columns next to it. Above the doors are windows.
A tall, square tower sits above the entrance. This tower has two parts. The top part is like a bell tower. It has openings that look like tall, pointed arches.
Inside the Building
The inside of the meeting house is quite simple. It has rows of wooden benches, called pews. These pews are set up in three groups. At the very end of the main room is the pulpit. This is where speakers would stand. There is also a loft area above the entrance.
History of the Meeting House
The Guilford Center Meeting House was built in 1837. Workers used materials from an older building to construct it. A group called the Universalists built it. It cost $2409 to build, which was a lot of money back then!
Early Gothic Style
This building is one of the first examples of Gothic religious architecture in Vermont. This style has pointed arches and tall windows. It was a new and exciting design for its time.
Changes Over Time
Not many people attended the church regularly. The number of people in the town also slowly went down. In 1977, the small church group gave the building to the local historical society.
Today, the historical society takes care of the building. They open it up for the community to use. It's a place for social gatherings and performances.
See Also



