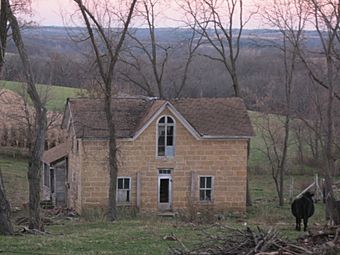Gulbrand and Bertha Jensvold House facts for kids
Quick facts for kids |
|
|
Gulbrand and Bertha Jensvold House
|
|

Gulbrand and Bertha Jensvold House
|
|
| Location | 1033 WI 78, Perry, Wisconsin |
|---|---|
| Area | 1.9 acres (0.77 ha) |
| Architectural style | Mid 19th Century Revival |
| NRHP reference No. | 08000370 |
| Added to NRHP | April 30, 2008 |
The Gulbrand and Bertha Jensvold House is an old farmhouse in Perry, Wisconsin. It was built a long time ago, between 1868 and 1869. This house is so special that it was added to important lists of historic places. First, it joined the State Register of Historic Places in 2007. Then, in 2008, it was added to the National Register of Historic Places. This means it's a really important building in American history!
Contents
The Jensvold Family Story
Gulbrand's Journey to America
Gulbrand Jensvold was born in Norway in 1841. He trained there to become a schoolteacher. In 1866, he moved to America. He settled in Daleyville, a community with many Norwegian families.
Gulbrand got a job teaching at the church school. This school was part of the Perry Lutheran Church. Besides teaching, he also helped the pastor. He was called a "klokker." This job meant he led prayers and singing. He also rang the church bell and helped with other church duties.
Building a New Home
In 1868, Gulbrand married Bertha Gaarder. She was also a new immigrant from Norway. They bought a large farm, about 80 acres. The next year, they borrowed $700 to build a new house. They built it right across the road from the church.
What the House Looks Like
The Jensvold house has two stories. Its walls are made of strong limestone blocks. These blocks are carefully placed with raised mortar joints. At the top of the walls, under the roof, there is a decorative board called a frieze. The house has a pointed roof called a gable roof.
The main part of the house is an "I-house" style. This means it is one room deep. The front door opens into a hallway. There is one room on each side of this hall. The front of the house looks balanced. The door is in the middle. There is a window on each side of the door.
Above the front door, in the pointed part of the roof, is a large, round-topped window. This special window might have been a lunette-shaped transom. Or it might have looked like a Christian cross facing the church. It might have also once held a French door. This door could have opened onto a balcony. A flat porch used to cover the front door. The steep roof around the upper window looks like the Gothic Revival style. A kitchen wing extends from the back of the house. It has porches on both sides.
A Powerful Tornado
By 1878, Gulbrand and Bertha had five children. That year, a very strong tornado hit their community. It ripped the roof off the Jensvold house. It also damaged the stone walls. The tornado destroyed their farm buildings. Some of their farm animals were also killed. Five people in Daleyville died because of the storm. But the Jensvold family was safe. They worked hard and rebuilt their home.
Later Years of the House
Gulbrand Jensvold died in 1882. Bertha and her children continued to live in the house. They stayed there until 1903. Then, a man named Halver Anderson bought the farm. The house was lived in until the 1960s. After that, it stood empty for many years. It was not well cared for. In 2008, it was finally nominated to the National Register of Historic Places.

