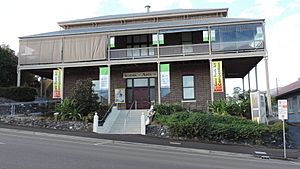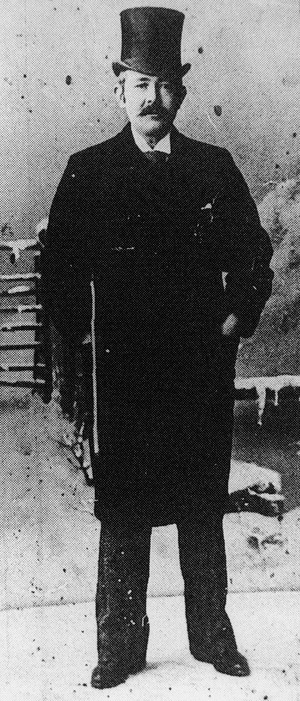Gympie School of Arts facts for kids
Quick facts for kids Gympie School of Arts |
|
|---|---|

The Gympie School of Arts building in 2015.
|
|
| Location | 39 Nash Street, Gympie, Gympie Region, Queensland, Australia |
| Design period | 1900–1914 (early 20th century) |
| Built | 1904–1905 |
| Architect | Hugo William Du Rietz |
| Architectural style(s) | Classicism |
| Official name: Gympie School of Arts | |
| Type | state heritage (built) |
| Designated | 23 April 1999 |
| Reference no. | 601910 |
| Significant period |
|
| Significant components | School of Arts |
| Lua error in Module:Location_map at line 420: attempt to index field 'wikibase' (a nil value). | |
The Gympie School of Arts is a historic building on Nash Street in Gympie, Australia. It was built between 1904 and 1905 and was designed by a local architect named Hugo William Du Rietz. For many years, it was a place for learning and community activities. Today, this beautiful old building is home to the Gympie Regional Gallery.
Contents
History of the Building
The Gympie School of Arts is a large, two-story brick building that stands on a hill, making it a well-known landmark in the town. It was built over a century ago to serve the community of Gympie.
What Was a School of Arts?
The idea for Schools of Arts started in Scotland in the 1820s. They were also called Mechanics' Institutes. The goal was to help working-class people learn new things and improve their lives. The first one in Australia opened in Hobart in 1827, and the idea quickly spread across the country.
These schools offered classes on many subjects. Some were academic, like French and Latin, which were more popular with the middle class. Others were practical, teaching skills like drawing, painting, and typing. They also had libraries, reading rooms, and hosted games and entertainment for the whole community.
A New School for Gympie
Gold was discovered in Gympie in 1867, and the town grew very quickly. A local shopkeeper and future mayor, Edward Bytheway, thought Gympie needed a School of Arts. He and other community leaders worked to make it happen.
The first School of Arts in Gympie opened in 1870 in a temporary room. A proper hall was built in 1874. By the 1890s, the committee knew they needed an even bigger and better building. They started a building fund and by 1904, they had saved enough money to begin construction.
Designing and Building
The committee asked local architect Hugo Du Rietz to design the new building. He was a well-known figure in Gympie who had designed many other buildings in the town. The committee gave him a basic layout they wanted, and he created a functional, two-story brick design.
The new building cost about £1,400 and officially opened on February 28, 1905. It was called the School of Arts and Technical College. It offered practical classes, and from 1909, students from state schools also came there to learn.
Changes Over the Years
In the 1920s, things started to change. With the invention of the radio and more people owning cars, the School of Arts became less popular. Fewer people paid for memberships, which made it hard to keep the building running.
To make money, the upstairs reading room was turned into an apartment for rent in 1941. In the 1970s, the government took over technical education, and the school's role changed again. In 1975, the building was renovated to become the town's public library.
The library moved to a new building in 1995, and the School of Arts building was empty for a while. Later, it was given a new purpose and became the Gympie Regional Gallery, which it remains today.
A Look at the Building's Design
The Gympie School of Arts is a handsome building made of brown bricks. It sits on a sloped piece of land with rock walls and gardens in the front.
Exterior Features
The building looks balanced and symmetrical from the front. In the center, there are cedar entrance doors with a fan-shaped window above them. An equal number of windows are placed on each side of the doors on both the ground floor and the upper floor.
A verandah with simple wooden posts and railings wraps around the front and sides of the upper level. The main roof is shaped like a pyramid and has a decorative vent at the very top.
Inside the Building
Inside, many of the original walls on the ground floor have been removed to create a large, open space for the art gallery. A beautiful staircase with a fancy cedar balustrade (the railing) is located at the back of the building.
The ceilings are made of timber boards. On the first floor, there is a large room that runs across the entire front of the building. This room has a decorative pressed-metal border, called a cornice, where the walls meet the ceiling. Doors in this room open out onto the verandah.
Why is this Building Important?
The Gympie School of Arts was listed on the Queensland Heritage Register in 1999 because it is a special place for many reasons.
- A Link to History: The building is an important part of Queensland's history. It shows how communities in the early 1900s built places for education and social gatherings.
- Unique Design: It is a rare example of a School of Arts in Queensland built from brick instead of the more common timber.
- Classic Example: It has all the main features of a School of Arts, including rooms for a library, reading, and games.
- Beautiful Architecture: The building is valued for its simple, symmetrical design, which adds to the beauty of the street. Its interior details, like the staircase, are also very impressive.
- Community Connection: The building has a strong connection to the people of Gympie, who used it as a school, library, and community center for many decades.
- Famous Architect: It is a great example of the work of Hugo Du Rietz, an important architect in Gympie's history.
 | Bayard Rustin |
 | Jeannette Carter |
 | Jeremiah A. Brown |


