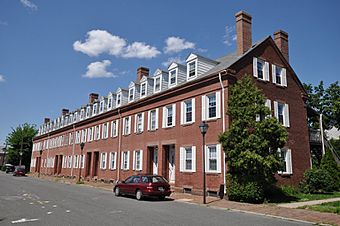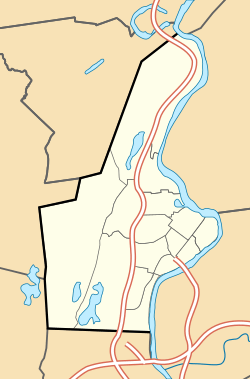Hadley Falls Company Housing District facts for kids
Quick facts for kids |
|
|
Hadley Falls Company Housing District
|
|
 |
|
| Location | Center, N. Canal, Grover, and Lyman Sts., Holyoke, Massachusetts |
|---|---|
| Area | 2.1 acres (0.85 ha) |
| Built | 1848 |
| Architect | Chase, John; McClallan, Charles |
| NRHP reference No. | 72000133 |
| Added to NRHP | November 9, 1972 |
The Hadley Falls Company Housing District is a special area in Holyoke, Massachusetts. It has old houses where factory workers used to live. These homes were built by the company itself in 1847 and 1848. This makes it one of the oldest and biggest examples of company housing still around in Massachusetts. The district includes five long buildings called rowhouses. They face Center, Lyman, Grover, and Canal Streets. This important area was added to the National Register of Historic Places in 1972.
What is the Hadley Falls Company Housing District?
The Hadley Falls Company Housing District is found in Holyoke, Massachusetts. It is on the north side of what used to be the city's main factory area. The district is made up of five brick buildings. These buildings are called rowhouses.
How the Houses Look
- Two of the rowhouses face each other on Center Street. They are between Canal and Lyman Streets.
- The other three buildings are next to these two. They face Canal Street, Lyman Street, and Grove Street.
- Each rowhouse has about eight to ten separate homes inside.
- The buildings are two and a half stories tall. They have a roof shaped like an upside-down "V," which is called a gabled roof.
- Four of the five buildings have special windows on the roof. These are called "pedimented gable dormers." They have a small triangle shape above them.
- Chimneys are at the ends of the buildings. They are also placed between every other home.
- The doors to each home are often grouped in pairs.
History of the Company Housing
The rowhouses were built by the Hadley Falls Mill Company. This company started in 1847. They wanted to create a successful factory town like Lowell, Massachusetts.
The buildings were designed by engineer John Chase. A contractor named Charles McClallan built them. The outside of the buildings was repaired in 1974 and 1975. At the time they were built, these homes were a very large group of company-built worker housing. They were also much better quality than other worker homes from the 1840s and 1850s.




