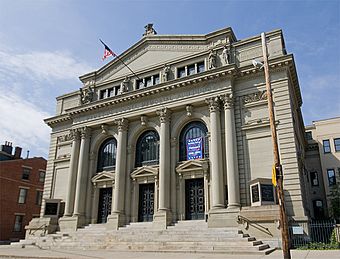Hamilton County Memorial Building facts for kids
Quick facts for kids |
|
|
Hamilton County Memorial Building
|
|
 |
|
| Location | Elm and Grant Sts., Cincinnati, Ohio |
|---|---|
| Area | 1 acre (0.40 ha) |
| Built | 1908 |
| Architect | Samuel Hannaford & Sons Clement Barnhorn, sculptor |
| Architectural style | Beaux Arts |
| NRHP reference No. | 78002076 |
| Added to NRHP | December 4, 1978 |
The Hamilton County Memorial Building, often called Memorial Hall OTR, is a historic place in Cincinnati, Ohio. You can find it on Elm and Grant Streets. It's right next to Cincinnati's Music Hall and across from Washington Park. This area is part of the Over-the-Rhine neighborhood.
The building was finished in 1908. It was built by the Grand Army of the Republic and Hamilton County. Its main purpose was to honor military members from the city and county. The building has a beautiful style called Beaux-Arts. Today, Memorial Hall OTR is a busy place, hosting over 300 events each year. This includes shows in the Annie W and Elizabeth M Anderson Theater.
Contents
What is Memorial Hall OTR?
The Memorial Building was designed by a famous architecture firm, Samuel Hannaford and Sons. They wanted the building to remember all parts of the U.S. armed services. It also honors the brave pioneers who helped create the United States.
The Amazing Theater
Inside the hall, there is a theater with 556 seats. It was first designed for speeches. But now, it's a popular spot for many events. You can watch concerts, movie showings, and plays here.
The theater is not too big, which makes everyone feel close to the stage. It also has amazing sound quality, called acoustics. This means you can easily hear someone speaking normally on stage, even if you are sitting far back in the balcony.
A Historic Landmark
In late 1978, the Memorial Building was added to the National Register of Historic Places. This is a special list of places in the United States that are important for their history or design. The building earned its spot because of its unique architecture and its role in the area's past.
Memorial Hall OTR is located near Washington Park. This whole area is part of a larger historic district in Over-the-Rhine. This bigger district was added to the Register five years after the Memorial Building itself.
Modern Updates for a Historic Building
The building went through a big renovation project that cost $11 million. This work was finished in December 2016. The goal was to keep its historic look and feel while making it better for visitors and performers.
Many improvements were made to make events more comfortable. They added new, larger restrooms and a new heating and cooling system. This system allows events to happen all year round. The old seats were replaced with new, more comfortable ones.
There's also a new kitchen for catering and a special backstage area for performers. Plus, new equipment, sound, and video systems were added. All these changes help make sure every event at Memorial Hall OTR is the best it can be!
 | Anna J. Cooper |
 | Mary McLeod Bethune |
 | Lillie Mae Bradford |



