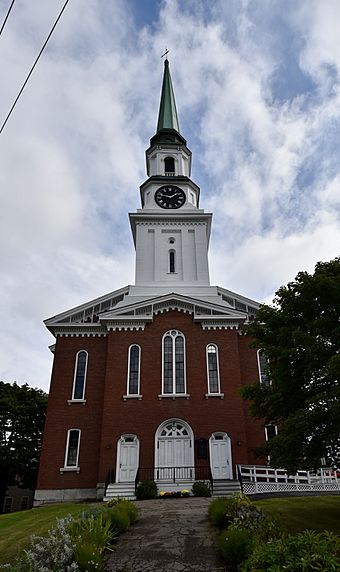Hammond Street Congregational Church facts for kids
Quick facts for kids |
|
|
Hammond Street Congregational Church
|
|
 |
|
| Location | Hammond and High Sts. Bangor, Maine |
|---|---|
| Area | 0.3 acres (0.12 ha) |
| Built | 1833 |
| Architect | Towle & Foster |
| Architectural style | Italianate |
| NRHP reference No. | 82000774 |
| Added to NRHP | July 08, 1982 |
The Hammond Street Congregational Church is a very old and beautiful church. You can find it in Bangor, Maine, at the corner of Hammond and High Streets. This church building was first built in 1833. Later, in 1853, it got a big makeover. That's how it got its current amazing Italianate style.
This special building was added to the National Register of Historic Places in 1982. This means it's an important historical place in the United States. The church community, which started in 1833, is part of the United Church of Christ.
Contents
What Does the Church Look Like?
The Hammond Street Church is right in the middle of Bangor. It sits on the south side of Hammond Street. This street is also known as United States Route 2 and Maine State Route 100. The church faces northwest, with its longest side running next to High Street.
Building Materials and Shape
The church is a two-story building made of brick. It has a part that sticks out, called a pavilion. On top of this pavilion is a wooden tower. The front entrance area, called a vestibule, also sticks out a little. It has three sections. The two outer sections have narrow doors. The middle section has a larger main door.
Windows and Tower Details
Above the doors, on the second floor, are three round-arch windows. These windows match the doors below them. The vestibule has a fancy decorated edge at the top. It also has a triangular shape in the center, called a pediment. The church's tower has three main parts. The first part has a narrow, round-arch window. The second part has clock faces and angled corners. The top part is narrower and has eight sides. It features round-arch windows on four of its sides, leading up to the spire.
A Look Back: The Church's History
The church community started in 1833. In that same year, they began building the church. It was planned to be a brick building with a Greek Revival style. This style often includes tall columns and a grand entrance. The original plan included a temple-like front and two towers.
Changes During Construction
Building such a large church was very expensive. During construction, the church leaders decided to make it shorter. They also made the main part of the building shorter. This made the church look a bit odd, with a front entrance that seemed too big for the rest of the building.
The Big Makeover of 1853
In 1853, the church decided to fix these problems. They hired a company from Boston called Towle & Foster. This company was well-known for designing churches. They created a new design in the Italianate style. This new design helped correct the church's earlier issues. The beautiful building you see today is mostly a result of their work. Only parts of the original 1833 building remain.
See Also
 | James B. Knighten |
 | Azellia White |
 | Willa Brown |



