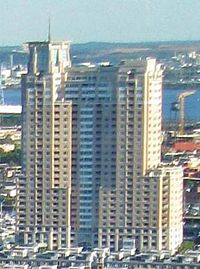HarborView Condominium facts for kids
Quick facts for kids HarborView Condominium |
|
|---|---|
 |
|
| General information | |
| Type | Residential |
| Location | 100 Harborview Drive, Baltimore, Maryland, United States |
| Coordinates | 39°16′38″N 76°36′16″W / 39.27722°N 76.60444°W |
| Completed | 1993 |
| Opening | 1993 |
| Height | |
| Roof | 342 ft (104 m) |
| Technical details | |
| Floor count | 29 |
| Design and construction | |
| Architect | SHK3 Architectural Interdesign, LLC Design Collective, Inc. |
| Developer | TRACO |
| Structural engineer | SK&A Structural Engineers, PLLC, Froehling & Robertson, Inc., Mueser Rutledge Consulting Engineers, Mueser Rutledge Consulting Engineers |
| Main contractor | Kajima International, Inc. |
The HarborView Condominium is a tall residential building in Baltimore, Maryland, United States. It is part of a larger area known as the HarborView complex. This building has 29 floors and stands about 104 meters (342 feet) tall. It was completed in 1993 and is one of the tallest buildings in Baltimore.
Contents
About HarborView Condominium
The HarborView Condominium is a high-rise building, which means it's very tall. People live in apartments inside this building. It is located right on the waterfront of Baltimore's famous Inner Harbor. This area is known for its beautiful views and many attractions.
Building History
The HarborView Condominium was built in 1993. Before this building was constructed, the land was part of the old Bethlehem Steel Shipyards. There was a large dry dock there, which was used to build and repair ships. This old structure was taken down in 1983 to make way for new developments like HarborView.
The building was designed by two architectural companies. They are called Design Collective, Inc. and SHK3 Architectural Interdesign. They worked together to create the look and structure of the condominium.
Future Plans for HarborView
When the HarborView complex was first planned, there were ideas for even more buildings. The original plan included two more tall residential towers, each with 26 floors. However, these plans caused some debate.
Why the Plans Changed
Many people were worried that the new tall buildings would block the beautiful views of the Inner Harbor. The Inner Harbor is a very important and scenic part of Baltimore. Blocking its views would affect how people enjoy the city.
Because of these concerns, the proposal for the two extra towers faced a lot of criticism. In August 2007, the mayor of Baltimore at the time, Sheila Dixon, stopped the plans for these two additional towers.
New Building Proposals
After the original plans were blocked, the developers went back to the drawing board. They redesigned the buildings to be shorter and less impactful on the views.
- Pinnacle at HarborView: A new proposal for a 17-story building called the Pinnacle at HarborView has now been approved for construction by the city. This means it can be built.
- HarborView Phase 3: There is also a redesign for a third building in the complex, called HarborView Phase 3. This plan is still waiting to get approval from the city.
 | Roy Wilkins |
 | John Lewis |
 | Linda Carol Brown |

