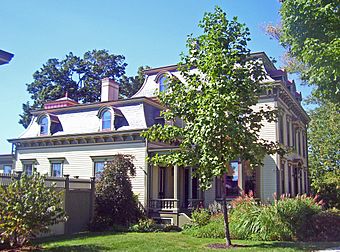Harmon Miller House facts for kids
Quick facts for kids |
|
|
Harmon Miller House
|
|

South profile and east elevation, 2008
|
|
| Location | Claverack, NY |
|---|---|
| Nearest city | Hudson |
| Area | 42 acres (17 ha) |
| Built | 1878 |
| Architect | James McClure |
| Architectural style | Second Empire |
| MPS | The Architectural and Historic Resources of the Hamlet of Claverack, Columbia County, New York |
| NRHP reference No. | 97000827 |
| Added to NRHP | 1997 |
The Harmon Miller House, also known as Brookbound, is a large, old wooden house. You can find it in Claverack, New York, in the United States. It was built on a farm in the 1870s.
This house is special because it's one of the few buildings in the area built in the Second Empire architectural style. Because it's so unique, it was added to the National Register of Historic Places in 1997. This means it's an important historical building!
Contents
What the House Looks Like
The Harmon Miller House sits on a small hill. It is surrounded by trees and open fields. A creek called Claverack Creek runs nearby. The house itself is quite big, with two and a half stories.
It has a special roof called a mansard roof. This type of roof has a unique shape that curves inward. The roof is covered in slate, which is a type of rock.
Main House Features
The front of the house faces east. The main door is in the middle. Wooden steps lead up to it. Above the door is a double window. All the windows have decorative frames around them.
The roof has three arched windows that stick out, called dormers. The one in the middle has two windows. The north side of the house has a window that sticks out, called a bay window. The back of the house also has a bay window next to a porch.
Inside the House
When you enter the house, you step into a central hallway. A grand staircase leads upstairs. To the north of the hall is a large living room. The kitchen in the side wing has been made bigger.
Upstairs, there used to be six bedrooms. Now there are four, with a new main bedroom. The attic used to have rooms for servants. These walls have been removed to create one big open space, like a ballroom! Many original parts of the house are still there. This includes the plaster walls, wooden floors, and fancy fireplaces. The beautiful walnut staircase is also original.
The Carriage Barn
Near the house is a small building called a carriage barn. It is made of wood and has a slate mansard roof, just like the main house. The front of the barn has two arched entrances. This barn is also considered an important part of the historic property.
History of the Harmon Miller House
Harmon Miller was a farmer. His father gave him land in 1854 when he got married. By 1875, his farm was worth a lot of money. In 1878, Harmon Miller hired a local architect named John McClure. McClure built the Brookbound house for him.
The house cost about $5,366 to build back then. Harmon Miller lived in the house until he passed away in 1905. His family continued to live there until 1953. At that time, they sold the house to another family.
The Harmon Miller House is still a private home today. The current owner, Marty Davidson, bought the house in 1983. He spent seven years restoring it. During this time, a new slate roof was added. A back porch and a breakfast room were also built. French doors and a skylight were added to the master bedroom.
In 2003, the original carriage house was moved. It was placed in line with the front of the main house. This was done to make space for a 75-foot swimming pool. The old carriage house now serves as a pool house. In 2000, a new, larger carriage house was built just west of the main house.
 | Mary Eliza Mahoney |
 | Susie King Taylor |
 | Ida Gray |
 | Eliza Ann Grier |



