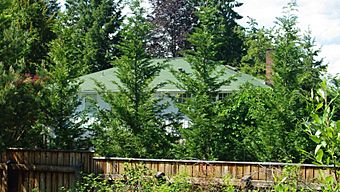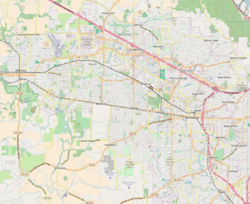Harold Wass Ray House facts for kids
Quick facts for kids |
|
|
Harold Wass Ray House
|
|

Rear facade of home
|
|
| Location | 5611 NE Elam Young Parkway, Hillsboro, Oregon 97124 |
|---|---|
| Built | 1935 |
| Architect | Charles W. Ertz |
| Architectural style | Prairie School, Bungalow/craftsman |
| NRHP reference No. | 93001504 |
| Added to NRHP | January 21, 1994 |
The Harold Wass Ray House is a special old home in Hillsboro, Oregon, a city in the U.S. state of Oregon. It was built in 1935 for a businessman named Harold Wass Ray. This house is so important that it was added to the National Register of Historic Places in 1994. This means it's recognized as a historic place worth protecting. It's a two-story building with a cool mix of Prairie School and Craftsman architectural styles.
A Look Back: History of the House
Harold Wass Ray was born in 1884 and lived until 1969. In 1920, he and his father, Albert, started a business called the Ray-Mailing Cannery. A cannery is a factory where food is preserved in cans. This company later became part of Birdseye Frozen Foods.
In 1933, Harold Ray bought a large piece of land called Hawthorn Farm. It was about 400 acres, which is like 300 football fields! Over time, he bought even more land, making his farm about 410 acres in total. Harold Ray made his money from processing food and growing hops. Hops are plants used to make beer, but they can also be used in other ways.
Harold Ray also loved horses. He raised special racehorses on his farm. He even had his own race track there! He also helped create the Portland Meadows race track, which was a famous place for horse racing.
The beautiful two-story house was built on the farm in 1935. It was designed by a famous architect from Portland, Oregon, named Charles Ertz. After 1960, Harold Ray sold his farm to other companies and investors.
Later, in 1978, a company called Intel's Quadrant Corporation bought the property. They built their Hawthorn Farm Campus there. In 1993, Val Cady bought the house and about 4.85 acres of land around it. The next year, in 1994, the house was officially added to the National Register of Historic Places. Val Cady ran a bed and breakfast at the house for a few years. In 2007, Beardsley Building Development bought the property. They wanted to fix up the house and make it look like it did when it was first built.
What the House Looks Like
The Harold Wass Ray House was designed by Charles Ertz. He also designed other cool buildings, like the Laurelhurst Theater in Portland. The house is a mix of different styles, including prairie style and traditional farmhouse elements. It's a two-story building and is about 4,100 square feet in size.
The house is located along Elam Young Parkway, near Orenco Creek. Its walls are made of brick and board and batten siding. Board and batten is a type of siding where wide boards are placed side-by-side, and then thin strips (battens) cover the gaps between them. The house has a strong concrete foundation with a full basement underneath. Inside, you'll find shiny oak hardwood floors. The house was decorated with furniture that had a Spanish Colonial arts and crafts style.
 | Dorothy Vaughan |
 | Charles Henry Turner |
 | Hildrus Poindexter |
 | Henry Cecil McBay |


