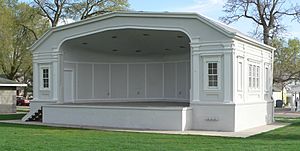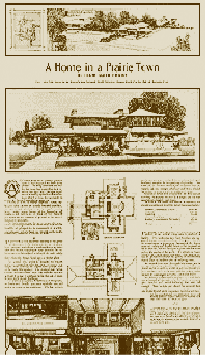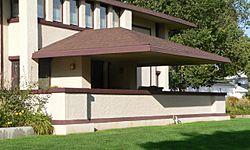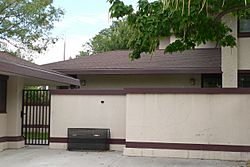Harvey P. Sutton House facts for kids
Quick facts for kids |
|
|
H.P. Sutton House
|
|
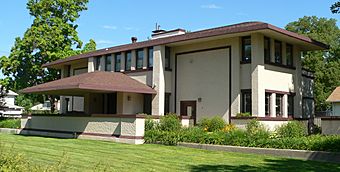
H.P. Sutton House, seen from the southeast
|
|
| Location | 602 Norris Avenue McCook, Nebraska |
|---|---|
| Built | 1905-1908 |
| Architect | Frank Lloyd Wright |
| Architectural style | Prairie School |
| NRHP reference No. | 78001708 |
| Added to NRHP | May 22, 1978 |
The Harvey P. Sutton House, also known as the H.P. Sutton House, is a large home in McCook, Nebraska. It has six bedrooms and is about 4,000 square feet. This house was designed by the famous architect Frank Lloyd Wright. It is a great example of his "Prairie School" style. Even though it's known by her husband's name, Eliza Sutton was the main person who wanted Wright to design their home. She started working with him in 1905, and the house was built between 1907 and 1908.
Contents
History of the Sutton House
The Sutton Family Moves to McCook
Harvey P. Sutton was born in Naples, New York in 1860. He grew up and became a talented musician in Chicago. But he wasn't very healthy there. So, he decided to move somewhere new. He flipped a coin to choose between going east or west. The coin said west, so he moved to Ainsworth, Nebraska.
In Ainsworth, he met Elizabeth B. Munson, who everyone called Eliza. They got married in 1886. About 20 years later, Harvey and Eliza would become clients of Frank Lloyd Wright. This was a big deal, as Wright was becoming very famous.
The Suttons moved to McCook, Nebraska, in 1889. Their son, Harold, was born around this time. Harvey was excited to lead the well-known C.B.& Q. Railroad Concert Band. This band was based in McCook and played all over the state. McCook was a good spot for the railroad and the band because it was halfway between Omaha, Nebraska and Denver.
Harvey led the band for many years, until 1924. But he also needed to make more money. So, he opened a jewelry store, just like his brother had done. Harvey's jewelry store was the only one in McCook, and it did very well. In 1908, his son Harold joined him in the business.
Building a Dream Home with Frank Lloyd Wright
The Suttons first bought a small house in McCook. It was on a hill overlooking the downtown area. After a while, they decided they wanted a bigger house. Instead of just adding a room or two, they decided to hire a famous architect: Frank Lloyd Wright!
Eliza Sutton's friends, Rose Barnes and Mary S. Marlan, helped make this connection. Rose had seen two of Wright's house designs in a magazine called Ladies' Home Journal in 1901. She showed them to Mary, who actually knew Wright from growing up in Wisconsin.
The designs Wright published in the Ladies' Home Journal were very important. They showed a new way to build homes. The magazine's editor wanted houses that were simpler and more useful for families. He wanted homes with living rooms instead of formal parlors, and better air flow. Wright's designs were perfect for this new idea. They showed off his amazing talent for turning simple ideas into beautiful buildings.
Even though these designs were very popular, they didn't lead to many new projects for Wright. The Sutton House was one of the very few homes that came from these magazine plans.
Rose Barnes and her husband Charles first contacted Wright. But Eliza Sutton was also very interested. In 1903, Charles and Eliza even traveled to Wright's studio in Oak Park, Illinois. By 1905, Wright had drawn plans for Charles and Rose. Eliza loved these plans. She wrote to Wright herself, and also told him that the Barnes family had decided not to build.
Eliza Sutton then started writing to Wright often. She asked him to design an addition to their existing house. She wanted it to cost no more than $2,000. She also wrote to other architects working in Wright's studio. Many of these people later became famous architects themselves.
Eliza always asked Wright to keep costs low. She didn't like two of his first plans because they were too expensive and didn't have enough space. Finally, she agreed to a third design. This plan included all six bedrooms she wanted, making it one of the biggest houses in McCook. Wright thought it would cost $5,000. But the Suttons ended up paying $10,000, and they were very upset! Going over budget was a common problem for many of Wright's clients.
What Happened to the House Later?
The Suttons made some changes to the house while they lived there. In 1932, a fire started in the basement. It damaged the original porch roof and many of the furniture pieces. Local builders tried to fix the roof, but they changed its shape and added big columns to support it. Later, during World War II, the Suttons added stairs and changed some rooms. They did this to house Army Air Corps soldiers who needed a place to stay.
Harvey and Eliza Sutton passed away in 1952. In 1960, a doctor named J. Harold Donaldson bought the house. He turned it into his medical clinic. This meant he made many changes that went against Wright's original design. He added a brick section, changed the roof, and even blocked the main entrance. He also built a decorative concrete wall around the property. The biggest changes were inside. He added many new walls, dividing the open rooms into 24 small ones.
Even though Donaldson wanted the house to be on the National Register of Historic Places, its future was unclear when he retired in 1978. He tried to sell it, but no one wanted it. He even thought about tearing it down to build apartments.
Luckily, in 1978, the house was added to the National Register. In the same week, Mary and Donald Poore bought it. They worked hard to restore the house. They found most of the original stained-glass windows and put them back. They removed the outside wall and the extra inside walls. But they didn't have enough money to fix the porch roof or the floors. After about ten years, the Poores sold the house to John and Stacy Cannon.
Janet and Van Korrell bought the house in 1992. Janet had always loved the house. They quickly removed an enclosed staircase that the Suttons had added. They wanted to restore the house as much as possible. In 1999, they hired John G. Thorpe, an expert on Frank Lloyd Wright. He used Wright's original plans and old photos to completely restore the house, inside and out. This included the special cupboards, the main entrance, and the unique porch roof. The Korrells also added a new section to the house. It wasn't part of Wright's original design, but it blended in well. This new part includes a modern laundry room and another stairway to the basement.
The Architecture of the Sutton House
What is Prairie Style Architecture?
The Sutton House is a great example of Prairie Style architecture. This style was created by Frank Lloyd Wright. Prairie Style homes often have:
- Low, flat roofs that stick out far.
- Long, horizontal lines that make them look like they are part of the flat prairie landscape.
- Open spaces inside, where rooms flow into each other.
- Lots of windows, often with special designs, to let in light.
- Natural materials like wood and brick.
Inside the Sutton House Design
Wright designed the Sutton House with a "cruciform" plan. This means the house is shaped like a cross. The first two designs Wright made for the Suttons also used this cross shape.
In the final design, the dining room is on one side, the reception room on another, and the living room is in the middle. These three main rooms are all the same width. The fireplace is also moved forward, making the living room stick out more. This design makes the main floor feel like one very large, open space. It's similar to other homes Wright designed around the same time.
The house faces the street on its narrow side. The main entrance is along the longer side of the house. The roofs are low and flat, making the house look even flatter from the street.
The beautiful stained-glass windows in the house are called "light screens." Wright designed them with help from Isabel Roberts, another architect in his studio. These windows were made by the same company that made the windows for Wright's famous Unity Temple.
The Sutton House is a private home today. You can only view it from the public sidewalks.
- Storrer, William Allin. The Frank Lloyd Wright Companion. University of Chicago Press, 2006, ISBN: 0-226-77621-2 (S.106)
 | Madam C. J. Walker |
 | Janet Emerson Bashen |
 | Annie Turnbo Malone |
 | Maggie L. Walker |



