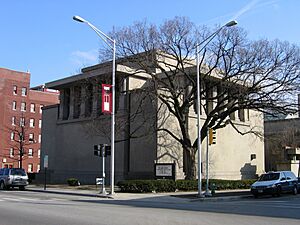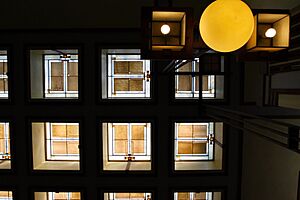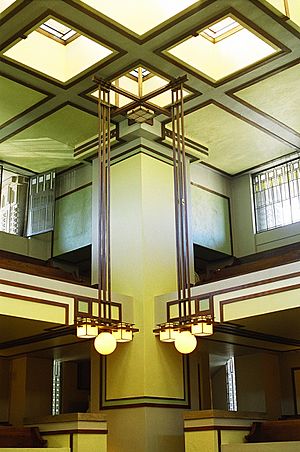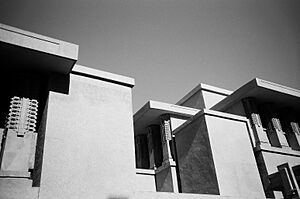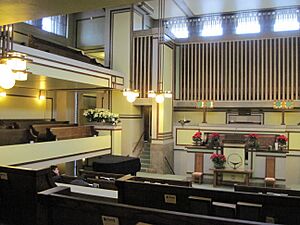Unity Temple facts for kids
Quick facts for kids Unity Temple |
|
|---|---|
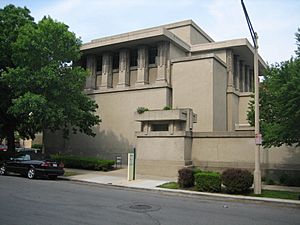 |
|
| Location | 875 Lake Street Oak Park, Illinois |
| Area | 0.5 acres (0.20 ha) |
| Built | 1905–1908 |
| Architect | Frank Lloyd Wright |
| Architectural style(s) | Prairie style; Modern |
| Governing body | Private |
| Criteria | Cultural: (ii) |
| Designated | 2019 (43rd session) |
| Part of | The 20th-Century Architecture of Frank Lloyd Wright |
| Reference no. | 1496-001 |
| Region | North America |
| Designated | April 17, 1970 |
| Reference no. | 70000240 |
| Designated | December 30, 1970 |
| Lua error in Module:Location_map at line 420: attempt to index field 'wikibase' (a nil value). | |
Unity Temple is a famous church in Oak Park, Illinois, designed by the great American architect Frank Lloyd Wright. It is considered one of the first examples of modern architecture in the world. The building is made of reinforced concrete and has two main parts: a worship space called the auditorium and a community building called Unity House.
The church's congregation, or group of members, first formed in 1871. Their original church building was a traditional Gothic-style church. But in 1905, a lightning strike started a fire that burned the old church to the ground. The congregation decided to build a new, modern church and hired Frank Lloyd Wright to design it.
Wright's design was very unusual for a church. It had no steeple, no stained-glass pictures of saints, and was made of concrete, which was a cheap material at the time. Construction was difficult and took longer than expected, but the building was finally finished in 1908 and dedicated in 1909.
Today, Unity Temple is a National Historic Landmark and part of a World Heritage Site. It is famous for its cube-like shape, flat roofs, and beautiful interior spaces lit by skylights. People from all over the world visit to see Wright's amazing design.
Contents
A New Beginning
The story of Unity Temple begins with a disaster. On June 4, 1905, the original Unity Church in Oak Park was struck by lightning and burned down. The congregation needed a new home. They decided to build on a new piece of land on Lake Street, a much busier and more important street in the village.
The church members needed an architect who could design a beautiful building on a tight budget. They chose Frank Lloyd Wright, who was already a well-known architect living in Oak Park. Wright was a member of the church, and his mother was also a member.
Wright had a bold idea. Instead of a traditional church, he wanted to create a "temple to man." He decided to use reinforced concrete because it was inexpensive. This was a very new and daring choice for a public building at the time.
Designing a Modern Temple
Wright's design was unlike any church people had seen before. He wanted the building to feel solid and protective. He also wanted the inside to be a peaceful and beautiful space for worship.
Two Buildings in One
Wright separated the building into two parts.
- The Auditorium: This is the main worship space, a large, square room where services are held. Wright called it the "Temple."
- Unity House: This is a separate building for social events, classes, and community gatherings.
The two buildings are connected by a low entrance hall. This layout keeps the quiet, spiritual activities separate from the noisy, social ones. To get into the main auditorium, you have to walk through the low, darker entrance hall first. This makes the big, light-filled auditorium feel even more impressive when you enter.
A Radical Design
The church leaders had some concerns about Wright's plans. Some thought the auditorium was too small or too dark. Wright listened to their feedback and made some changes. He presented his final plans with drawings and a model, and the church board approved them in 1906.
The design was very geometric, based on squares and cubes. From the outside, the building looks like a solid, blocky fortress. It has no tall steeple like a traditional church. Instead, it has flat, overhanging roofs. Wright believed the building's beauty should come from its shape and materials, not from fancy decorations.
Building the Temple
Construction began in May 1906. Building with concrete was new and difficult for the contractors. They had to build large wooden molds, or forms, and pour the concrete into them. This process was slow and caused many delays.
Wright often changed his plans during construction, which made things more complicated and expensive. The project went over budget and took much longer than planned. The congregation had to borrow money to finish the building.
Despite the problems, Unity House opened in September 1907, and the main auditorium held its first service in October 1908. The entire building was officially dedicated on September 26, 1909. Even though it was a difficult process, the congregation came to love their unique and modern new home.
Inside Unity Temple
While the outside of Unity Temple is gray and solid, the inside is warm, colorful, and filled with light. Wright believed that the most important part of a building is the space inside where people live and gather.
The Auditorium
The auditorium is a perfect square. This shape was chosen so that everyone would feel close to the speaker and to each other. There are no bad seats. The room has two levels of seating: a main floor and a balcony.
Four huge pillars, or piers, stand at the corners of the room. These piers hold up the roof and also contain heating and ventilation ducts. The room is lit by large skylights in the ceiling and high windows called clerestory windows. The glass is colored in shades of green, yellow, and brown, which gives the room a warm, natural glow. Wright called it "a happy cloudless day."
Unity House
Unity House is the community hall. It has a large central room with a fireplace, which makes it feel cozy like a home. This room also has skylights that fill the space with natural light. There are balconies on two sides that were originally used as classrooms.
The decorations throughout the building, from the light fixtures to the wooden trim, were all designed by Wright. He used geometric patterns that repeat the square shape of the building.
A Landmark Through the Years
From the moment it opened, Unity Temple was famous. Architects and visitors from around the world came to see it. However, the building's concrete exterior and flat roofs began to have problems over the years. The concrete cracked and leaked, causing damage to the interior.
Restorations and Repairs
The temple has been restored several times.
- In the 1960s, the first major restoration took place to fix cracks in the concrete.
- In the 1970s, a non-profit group called the Unity Temple Restoration Foundation was created to raise money and care for the building. They repaired the exterior and repainted the interior in its original colors.
- From 2015 to 2017, the temple underwent a massive $25 million restoration. Workers repaired the concrete, replaced the roofs and skylights, and installed a modern heating and cooling system. The art glass windows were carefully restored, and the interior was returned to its original beauty.
The temple reopened in 2017, fully restored for future generations to enjoy.
Why is Unity Temple Important?
Unity Temple is considered a masterpiece of modern architecture. It influenced many architects in Europe and America.
- Use of Materials: Wright's use of exposed concrete was revolutionary. He showed that an industrial material could be used to create a beautiful and spiritual space.
- Modern Design: The building broke all the old rules for church design. Its simple, geometric shapes and focus on open, light-filled space were completely new.
- A Temple for Community: Wright designed the building to bring people together. The square shape of the auditorium makes everyone feel like part of a community, rather than just an audience.
Unity Temple is more than just a building. It is a work of art and an important piece of architectural history. In 2019, it was named a UNESCO World Heritage Site, along with seven other Frank Lloyd Wright buildings, recognizing it as one of the most important architectural sites in the world.
Images for kids
See also
 In Spanish: Unity Temple para niños
In Spanish: Unity Temple para niños
- List of Frank Lloyd Wright works
- List of National Historic Landmarks in Illinois
- List of World Heritage Sites in the United States
- National Register of Historic Places listings in Cook County, Illinois
- Unitarian Meeting House, Shorewood Hills, Wisconsin
- Unitarian Universalist Association
 | Aaron Henry |
 | T. R. M. Howard |
 | Jesse Jackson |


