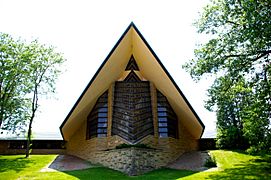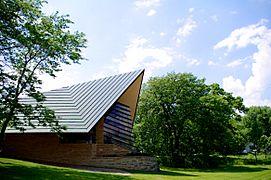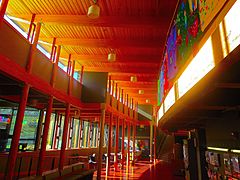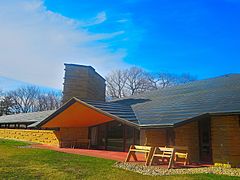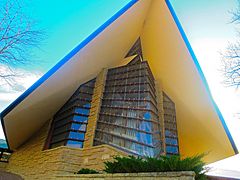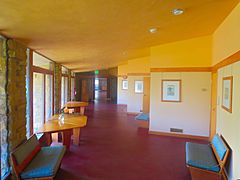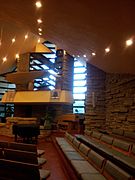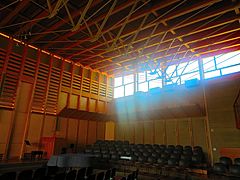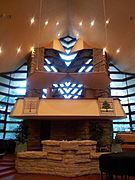First Unitarian Society of Madison facts for kids
|
First Unitarian Society Meeting House
|
|
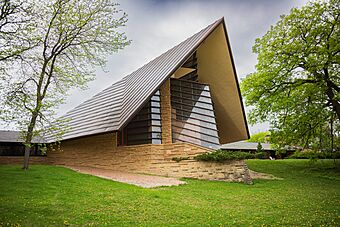
First Unitarian Meeting House
|
|
| Location | 900 University Bay Dr., Shorewood Hills, Wisconsin |
|---|---|
| Area | 4 acres (1.6 ha) |
| Built | 1949–1951 |
| Architect | Frank Lloyd Wright; Marshall Erdman |
| Architectural style | Modern Movement |
| NRHP reference No. | 73000076 |
Quick facts for kids Significant dates |
|
| Added to NRHP | April 11, 1973 |
| Designated NHL | August 18, 2004 |
The First Unitarian Society of Madison (often called FUS) is a special religious group in Shorewood Hills, Wisconsin. Their main building, called a meeting house, was designed by the famous architect Frank Lloyd Wright and built between 1949 and 1951. This building is so important for its design that it has been named a U.S. National Historic Landmark. With more than 1,000 members, FUS is one of the biggest Unitarian Universalist groups in the United States.
Contents
What Unitarian Universalists Believe
The First Unitarian Society of Madison is part of the Unitarian Universalist Association. This group believes in certain principles and ideas that guide their lives. They follow "Seven Principles" and "Six Sources" that help them understand the world and how to live.
The Society also has a special promise they made when they started in 1879. They promised to be a religious group that focuses on living with honesty and letting people think freely. They welcome everyone, no matter their beliefs, background, or identity. They want to work together to promote truth, fairness, respect, and kindness for all.
History of the Society
The First Unitarian Society of Madison began in 1879. This happened after a meeting in 1878 helped Unitarian ideas become popular again in Madison. Early members were greatly influenced by Reverend Jenkin Lloyd Jones, who was a well-known Unitarian minister and Frank Lloyd Wright's uncle. They believed that being ethical and good was more important than having the same religious opinions.
Early Leaders and Growth
Reverend Henry M. Simmons was the first minister of the Society. He joined shortly after the group started. After he left, Reverend Joseph Henry Crooker became the minister. Under his leadership, the group built their first meeting house in 1885. This building was designed by Peabody and Stearns from Boston.
During Reverend Crooker's time, the Sunday School program grew a lot. The Society also started several clubs. These included the Women's Alliance, the Channing Club for university students, the Lend-A-Hand Club, and the Contemporary Club for discussing current topics.
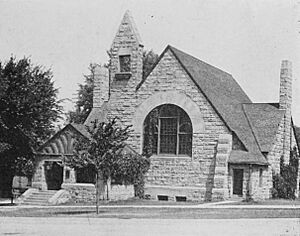
By 1910, there were 105 families or individuals who supported the Society. However, by 1940, this number had dropped to 48. In 1941, Reverend Kenneth Patton became the minister. Under his guidance, the Society's membership almost doubled in just a few years.
A New Home Designed by Frank Lloyd Wright
In 1945, the Society decided to sell their original building. It was located in downtown Madison. The next year, after much discussion, they asked Frank Lloyd Wright to design a new meeting house. They bought four acres of land in Shorewood Hills for the new site. This land was mostly open fields and overlooked the University of Wisconsin's agricultural areas.
The new building opened in 1951. Today, the University of Wisconsin hospital and a busy road are near the Meeting House.
Recent Growth and Leadership
Reverend Max D. Gaebler served as minister for 35 years. In 1988, Reverend Michael A. Schuler took over. He retired in 2018 after 30 years of service. Both Reverend Gaebler and Reverend Schuler helped the Society grow a lot. Today, it has over 1,500 members and affiliates. In 2008, a new Atrium addition was built. This addition is "gold-level LEED Certified," which means it was built in a very environmentally friendly way. It helped make space for the growing number of members.
In 2021, the group decided to change how it is led. They moved to a "shared ministry" model. This means that all parts of the group's work are equally important. In May 2021, Reverend Kelly Weisman Asprooth-Jackson joined Reverend Kelly J. Crocker. They now both serve as Co-Senior Ministers.
Sharing the Space
Since 2008, another religious group has shared the building. This group is called Shaarei Shamayim. They follow Reconstructionist Judaism.
Amazing Architecture
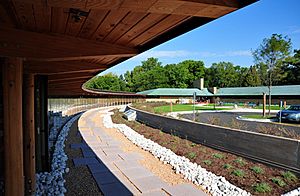
The First Unitarian Society is located in its historic Meeting House. This building was designed by Frank Lloyd Wright, who was a member of the Society. His parents were also among its founders. Wright was asked to design the Meeting House in 1946. The building's unique shape has been described in different ways. Some say it looks like the front of a ship, or a plow cutting through the land. Others say it looks like hands folded in prayer.
Building the Vision
Construction of the Meeting House started in 1949 and finished in 1951. Wright first thought it would cost about $60,000 to build. However, it ended up costing three times that amount! To help save money, members of the group carried limestone blocks for the walls themselves.
The main part of the church, called the "upper meeting house," has a roof that looks like the front of a ship. It is covered with blue-green copper. The way the copper is placed makes the roof's shape stand out. The roof is held up by a clever system of hinged arches. These arches are made from wooden beams. There is no central support beam, but it looks like there is one. The roof is balanced by its wide, overhanging edges. This design allows for a large open space inside, about 64 feet (19.5 meters) wide, without any pillars.
A Recognized Landmark
The church building is known as one of the most creative examples of church architecture. In 1960, the American Institute of Architects chose it as one of 17 buildings to show Wright's important work in American culture. The Meeting House was added to the National Register of Historic Places in 1973. This was before the usual 50-year waiting period for historic buildings. In 2004, it was named a National Historic Landmark by the National Park Service.
Additions to the building were designed by Taliesin Associated Architects and built in 1965 and 1990. A big expansion of the FUS campus was finished in 2008. This was designed by Kubala Washatko Architects. It added a second auditorium that can seat 500 people, plus other community spaces. The historic building also had many repairs and restorations. This expansion followed strict rules to make sure the old parts of the grounds were not changed.
Wright designed the building using triangles as a main shape. After it was built, he wrote that "the triangle stands for aspiration." He said, "Here is a church where the whole edifice is in the attitude of prayer."
In the early 1970s, a group called "Friends of the Meeting House" was formed. This group helps manage and protect the building. They are a non-profit organization. Their goal is to educate people, help the Society with preservation projects, and support keeping the building's special features safe.
Gallery
See also
- List of Frank Lloyd Wright works
- National Register of Historic Places listings in Dane County, Wisconsin
- List of National Historic Landmarks in Wisconsin
 | Janet Taylor Pickett |
 | Synthia Saint James |
 | Howardena Pindell |
 | Faith Ringgold |




