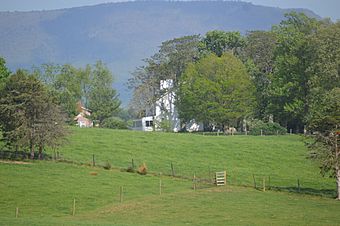Haugh House facts for kids
Quick facts for kids |
|
|
Haugh House
|
|

Distant view from the west
|
|
| Location | 6529 Port Republic Rd., Harrisonburg, Virginia |
|---|---|
| Area | 1.7 acres (0.69 ha) |
| Built | 1855 |
| Architectural style | Greek Revival |
| NRHP reference No. | 11000552 |
| Added to NRHP | August 18, 2011 |
The Haugh House is a special old house built around 1855. It's located near Harrisonburg, Virginia, and looks like a classic Greek Revival style home. This house is important because it was added to the National Register of Historic Places on August 18, 2011. This means it's recognized as a significant historical building.
Contents
The Haugh House: A Historic Home
The Haugh House is a two-story building. It has a special design called an "I-house." It also shows off the Greek Revival style. This style was popular for buildings in the mid-1800s. The house has a gabled roof and is covered in wooden boards.
Where is the Haugh House?
This historic home sits right in the middle of the Cross Keys Battlefield. This area is in Rockingham County, Virginia. The house has many original features. These include its windows and strong wooden beams.
A Look Inside the House
Inside, the Haugh House has a large main hallway. It also has original wooden decorations. The walls were smoothed by hand. The house once had two chimneys made of limestone. However, these were damaged during a big battle. They were later removed.
The House's History
The story of the Haugh House began in 1844. That's when John Haugh bought 80 acres of land. He bought it from his father-in-law. John Haugh started farming this land. Around 1855, the main house was built.
The Civil War Connection
The Haugh House played a role in the American Civil War. It was right in the middle of the Battle of Cross Keys. This battle happened in 1862. The front part of the house was hit by heavy shelling. This caused a lot of damage to its structure.
How the House Changed Over Time
The front part of the house is very old. It was built with logs. It still looks much like it did back then. It sits on a strong stone foundation. It has many windows with double-hung sashes.
Around 1915, a new two-story section was added to the back. This new part was built using a different method. Later, in the late 1930s, electricity was added to the house. Several smaller buildings were also added to the property starting in the 1920s.
 | May Edward Chinn |
 | Rebecca Cole |
 | Alexa Canady |
 | Dorothy Lavinia Brown |



