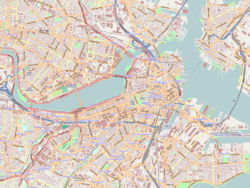Headquarters House (Boston) facts for kids
|
William H. Prescott House
|
|
|
U.S. National Historic Landmark District
Contributing Property |
|
Of the two units depicted here, the Prescott House is the one on the left.
|
|
| Location | 55 Beacon Street, Boston, Massachusetts |
|---|---|
| Area | less than one acre |
| Built | 1808 |
| Architect | Benjamin, Asher |
| Architectural style | Federal |
| Website | William Hickling Prescott House |
| Part of | Beacon Hill Historic District (ID66000130) |
| NRHP reference No. | 66000765 |
Quick facts for kids Significant dates |
|
| Added to NRHP | October 15, 1966 |
| Designated NHL | December 29, 1964 |
| Designated NHLDCP | October 15, 1966 |
The William Hickling Prescott House, also called the Headquarters House, is a historic house museum. You can find it at 55 Beacon Street in the Beacon Hill area of Boston, Massachusetts. This house is the left side of a large, two-part building at 54–55 Beacon Street. It was built in 1808 by the architect Asher Benjamin. In 1964, it was named a National Historic Landmark. This was because of its connection to William Hickling Prescott (1796–1859), who was one of America's first important historians. Today, the house is a museum. It is run by the Massachusetts group of the National Society of the Colonial Dames of America. They bought the house in 1944 to use as their main office.
Contents
About the Prescott House
The two houses at 54 and 55 Beacon Street were built in 1808. They were designed by a famous architect named Asher Benjamin. Even today, they look almost exactly alike. Each house is four stories tall and has three sections, called bays. The two outer sections of each house are curved outwards. Tall, flat columns, called pilasters, go from the first floor porch all the way to the roof.
The porch itself is supported by round columns, known as Doric columns. It follows the curve of the outer sections of the house. The main doors are in the middle section of each house. They have windows on the sides and a fan-shaped window above them.
William Hickling Prescott's Home
The house on the left side, 55 Beacon Street, is named after William Hickling Prescott. He was a historian who had trouble seeing, but he came from a very well-known family in Boston. He lived in this house from 1845 to 1859. During his time there, he even had the famous writer William Makepeace Thackeray as a guest.
In 1944, the Massachusetts chapter of the National Society of the Colonial Dames of America bought this house. They still use it as their main office today. In 1968, the Dames carefully restored Prescott's study. They made it look just like it did when he lived there, using old documents to guide them.
The House's Early Days
The first owner of these twin houses was James Smith Colburn. He was a very successful merchant in Boston. He hired Asher Benjamin to build these two townhouses on land he bought. This land was from the Mount Vernon Proprietors. When they were first built, the houses stood alone. They would have had a clear view of the water. This was before the area that is now the Boston Public Garden was filled in. These houses were considered very stylish and modern when they were built.
Prescott bought his house in 1845. After he passed away, his wife sold it to their cousins, the Dexters. The Dexters made some big changes to the house. They updated the staircase, added an elevator, and changed Prescott's library into a dining room.
A National Landmark
The William Hickling Prescott House was named a U.S. National Historic Landmark in 1964. It was also added to the National Register of Historic Places in 1966. This was because of its strong connection to William Hickling Prescott. He became famous for his books about Spanish history and the history of Spanish colonies.
His book from 1837, History of the Conquest of Mexico, was highly praised. People loved it in both the United States and Europe. Because he had very poor eyesight (due to an accident when he was younger), he hired people to help him. They would find documents and prepare his writings for him.
One of these two houses, or maybe both, is remembered as a Victorian dollhouse. You can see it at the Cayuga Art Museum in Auburn, New York.
See also
 | Janet Taylor Pickett |
 | Synthia Saint James |
 | Howardena Pindell |
 | Faith Ringgold |




