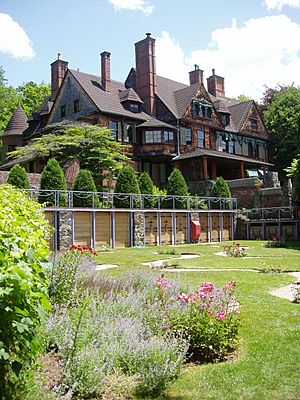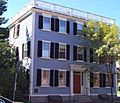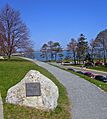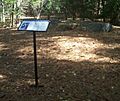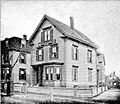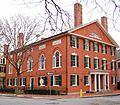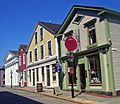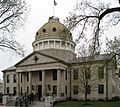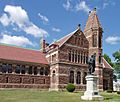List of National Historic Landmarks in Massachusetts facts for kids
The Commonwealth of Massachusetts is home to 192 National Historic Landmarks (NHLs). These are special places recognized for their importance in American history. Massachusetts has the second-highest number of NHLs in the United States, right after New York.
Fifty-seven of these landmarks are in the state capital, Boston, and are listed separately. The first ten NHLs in Massachusetts were chosen on October 9, 1960. The most recent ones were added in 2021. Outside of Boston, Cambridge has the most NHLs (19). Every county in Massachusetts has at least one National Historic Landmark. For example, Franklin County has the Old Deerfield Historic District.
These landmarks were chosen for many different reasons. Some are very old buildings, like the Fairbanks House in Dedham. Built in the late 1630s, it's the oldest wooden house in the nation. The Old Ship Church in Hingham (1681) is the oldest church in the U.S. still used for religious services. Cole's Hill in Plymouth was a burial ground for the first settlers of Plymouth Colony in 1620. The Nauset Archeological District shows early meetings between Europeans and Native Americans. The Old Deerfield Historic District is a well-preserved colonial village.
Many sites are linked to the American Revolution and its heroes. Lexington Green, Buckman Tavern, and the Hancock-Clarke House all played roles in the Battles of Lexington and Concord, which started the war. Wright's Tavern in Concord was also important. You can also find the homes of generals like Benjamin Lincoln, John Glover, and Rufus Putnam. The Longfellow House was even used by George Washington during the Siege of Boston.
Massachusetts also has many NHLs connected to famous writers and artists. Arrowhead in the Berkshires was where Herman Melville wrote much of his work, including Moby-Dick. In Concord, you can visit Walden Pond, the Ralph Waldo Emerson House, The Old Manse (home to Emerson's grandfather), Orchard House (where Louisa May Alcott grew up), and The Wayside (home to Nathaniel Hawthorne). Hawthorne's House of Seven Gables in Salem is also a landmark. Other literary sites include the John Greenleaf Whittier House, The Mount (Edith Wharton's estate), and Redtop, where William Dean Howells hosted many literary gatherings.
Important scientific and academic places are also on the list. The Blue Hill Meteorological Observatory in Milton has the longest continuous weather record in North America. The Goddard Rocket Launching Site in Auburn is where rocket pioneer Robert H. Goddard did some of his first tests.
Contents
What are National Historic Landmarks?
National Historic Landmarks (NHLs) are places that the United States government recognizes as being very important to the history of our country. They can be buildings, sites, structures, objects, or districts.
There are different types of landmarks:
| # | National Historic Landmark |
|---|---|
| #+ | National Historic Landmark District |
| #* | National Historic Site |
A Few Amazing Massachusetts Landmarks
Here are some examples of the cool National Historic Landmarks you can find in Massachusetts:
Homes of Presidents and Important People
- John Adams Birthplace and John Quincy Adams Birthplace in Quincy: These are the houses where two U.S. Presidents, John Adams and his son John Quincy Adams, were born. They are now part of the Adams National Historical Park.
- John F. Kennedy Birthplace in Brookline: This is the house where President John F. Kennedy was born and spent his childhood. It's now a National Historic Site you can visit.
- Maria Baldwin House in Cambridge: This was the home of Maria Louise Baldwin, the first African-American female principal of a school in New England.
- W.E.B. Dubois Boyhood Homesite in Great Barrington: This site is what remains of the childhood home of W.E.B. Du Bois, a famous African American thinker and activist.
Historic Buildings and Places
- Fairbanks House in Dedham: Built in the 1630s, this is likely the oldest wooden house in North America that has been owned by the same family continuously. It's now a museum.
- Old Ship Church in Hingham: This church, built in 1681, is thought to be the oldest church in the nation still used for religious services. Its roof looks like an upside-down ship!
- Saugus Iron Works National Historic Site in Saugus: This site preserves one of the earliest iron-making factories in colonial America, dating back to 1646. It's a National Historic Site.
- Springfield Armory in Springfield: This was the first place in the U.S. where weapons were made and researched for the military. It was also a key spot during Shays' Rebellion in 1787.
Cool Ships and Unique Structures
- Schooner Adventure in Gloucester: This is one of the last surviving fishing schooners that worked in the Grand Banks.
- Schooner Ernestina in New Bedford: This is the oldest surviving fishing schooner from the Grand Banks, built in the 1800s.
- USS Massachusetts in Fall River: This battleship fought in World War II and won 11 battle stars. You can visit it at Battleship Cove.
- Flying Horses Carousel in Oak Bluffs: This carousel is the oldest operating platform carousel in the United States! It's a fun piece of history.
Places of Learning and Innovation
- American Antiquarian Society in Worcester: This building houses the third oldest historical society in the U.S., founded in 1812. It was the first one to focus on the entire nation's history.
- Massachusetts Hall, Harvard University in Cambridge: Built in 1718-1720, this is the oldest building at Harvard University and the second oldest academic building in the country.
- Blue Hill Meteorological Observatory in Milton: This observatory has the longest continuous weather record in North America. Scientists here developed many ways to measure weather.
- Goddard Rocket Launching Site in Auburn: This is where Robert H. Goddard, a pioneer in rocketry, launched the first liquid-fueled rocket in 1926.
Images for kids
-
Adams Academy, a school building in Quincy.
-
The birthplace of President John Adams.
-
The birthplace of President John Quincy Adams.
-
The John Alden House in Duxbury.
-
The American Antiquarian Society building in Worcester.
-
Arrowhead, the home of author Herman Melville.
-
The Maria Baldwin House in Cambridge.
-
Beauport in Gloucester.
-
The Edward Bellamy House in Chicopee Falls.
-
The George D. Birkhoff House in Cambridge.
-
The Boardman House in Saugus.
-
The Boston Manufacturing Company mill complex in Waltham.
-
The Nathaniel Bowditch House in Salem.
-
The Louis Brandeis House in Chatham.
-
The Percy W. Bridgman House in Cambridge.
-
The Parson Capen House in Topsfield.
-
Castle Hill in Ipswich.
-
The Jethro Coffin House in Nantucket.
-
Cole's Hill in Plymouth.
-
The Converse Memorial Library in Malden.
-
The Thomas Crane Public Library in Quincy.
-
The Paul Cuffe Farm in Westport.
-
The Reginald A. Daly House in Cambridge.
-
The William M. Davis House in Cambridge.
-
The Derby Summer House in Danvers.
-
The Emily Dickinson Home in Amherst.
-
The W.E.B. Dubois Boyhood Homesite in Great Barrington.
-
The Mary Baker Eddy House in Lynn.
-
The Ralph Waldo Emerson Home in Concord.
-
The Fairbanks House in Dedham.
-
The Reginald A. Fessenden House in Newton.
-
The Flying Horses Carousel in Oak Bluffs.
-
Chesterwood, the home of sculptor Daniel Chester French.
-
Fruitlands in Harvard.
-
The Margaret Fuller House in Cambridge.
-
The Gardner-Pingree House in Salem.
-
The General John Glover House in Marblehead.
-
The Goddard Rocket Launching Site in Auburn.
-
Gore Place in Waltham.
-
The John B. Gough House in Boylston.
-
The Asa Gray House in Cambridge.
-
The Gropius House in Lincoln.
-
Hamilton Hall in Salem.
-
The Hancock-Clarke House in Lexington.
-
The Round Stone Barn at Hancock Shaker Village.
-
The Oliver Hastings House in Cambridge.
-
The Oliver Wendell Holmes House in Beverly.
-
The House of the Seven Gables in Salem.
-
The Ted Shawn Theatre at Jacob's Pillow Dance Festival.
-
The USS Joseph P. Kennedy, Jr. in Fall River.
-
The Kennedy Compound in Hyannis Port.
-
The John F. Kennedy Birthplace in Brookline.
-
The Jeremiah Lee House in Marblehead.
-
The USS Lionfish submarine in Fall River.
-
The Henry Cabot Lodge House in Nahant.
-
The Longfellow House in Cambridge.
-
The tugboat Luna in Chelsea.
-
The USS Massachusetts battleship in Fall River.
-
Massachusetts Hall at Harvard University.
-
Memorial Hall at Harvard University.
-
The George R. Minot House in Brookline.
-
The Mission House in Stockbridge.
-
Mount Auburn Cemetery in Cambridge.
-
The Nantucket Historic District on Nantucket.
-
A map of the Nauset Archeological District in Eastham.
-
The Norfolk County Courthouse in Dedham.
-
The Old Manse in Concord.
-
The Old Ship Church in Hingham.
-
Orchard House in Concord.
-
The Robert Treat Paine Estate in Waltham.
-
The Parsonage in Natick.
-
The Peabody Museum of Salem in Salem.
-
The Peirce-Nichols House in Salem.
-
The Lydia Pinkham House in Lynn.
-
The PT 617 boat in Fall River.
-
The PT 796 boat in Fall River.
-
The General Rufus Putnam House in Rutland.
-
The Quincy Homestead in Quincy.
-
The Josiah Quincy House in Quincy.
-
Redtop, the home of William Dean Howells.
-
The Theodore W. Richards House in Cambridge.
-
The William Rotch Jr. House in New Bedford.
-
The Isaac Royall House in Medford.
-
The Spencer-Pierce-Little House in Newbury.
-
The Joseph Story House in Salem.
-
The Mary Fisk Stoughton House in Cambridge.
-
The Elihu Thomson House in Swampscott.
-
The Peter Tufts House in Medford.
-
The United First Parish Church in Quincy.
-
The U.S. Customhouse in New Bedford.
-
University Hall at Harvard University.
-
The Lyman Estate in Waltham.
-
Walden Pond in Concord.
-
The John Ward House in Salem.
-
The Wayside in Concord.
-
The Daniel Webster Law Office in Marshfield.
-
A bridge from the Western Railroad Stone Arch Bridges and Chester Factory Village Depot.
-
The John Whipple House in Ipswich.
-
The John Greenleaf Whittier Home in Amesbury.
-
The Winn Memorial Library in Woburn.
See also
- List of areas in the National Park System in Massachusetts
- Adams National Historical Park
- Minute Man National Historical Park
- New Bedford Whaling National Historical Park
- Salem Maritime National Historic Site
- List of U.S. National Historic Landmarks by state
- National Register of Historic Places listings in Massachusetts
 | Aaron Henry |
 | T. R. M. Howard |
 | Jesse Jackson |


