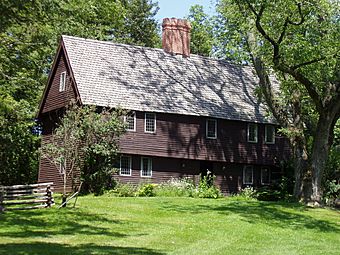Parson Capen House facts for kids
|
Parson Capen House
|
|
|
U.S. Historic district
Contributing property |
|

Parson Capen House
|
|
| Location | Topsfield, Massachusetts |
|---|---|
| Area | 1.1 acres (4,500 m2) |
| Built | 1694 |
| Architectural style | Postmedieval English |
| Part of | Topsfield Town Common District (ID03001488) |
| NRHP reference No. | 66000139 |
Quick facts for kids Significant dates |
|
| Added to NRHP | October 15, 1966 |
| Designated NHL | October 9, 1960 |
| Designated CP | June 7, 1976 |
The Parson Capen House is a very old house in Topsfield, Massachusetts. It was built way back in 1683! This house is special because it's a great example of early American architecture. It's also incredibly well-preserved, meaning it still looks a lot like it did hundreds of years ago.
Contents
Discovering the Parson Capen House
The Parson Capen House is one of the oldest and best-kept homes from its time in New England. It helps us understand what life was like long ago. Today, the Topsfield Historical Society takes care of the house. They run it as a historic house museum, where you can visit and learn about its history.
The House's Early Days
The Capen House was built in 1683 on a large piece of land, about 12 acres. It was meant to be the home for the minister, or parsonage, of the local Congregational church. You can find it at 1 Howlett Street, right next to the Topsfield Common.
The first person to live there was Reverend Joseph Capen. He moved to Topsfield from Dorchester, Massachusetts. His wife wasn't happy with the old parsonage, so this new, grander house was built. The Capen family lived in this house for over forty years. When it was first built, people thought it was the finest house in the whole town!
A National Treasure
Because of its importance and amazing condition, the Parson Capen House was named a National Historic Landmark in 1960. This means it's recognized as a place that's very important to the history of the United States.
Understanding the Architecture
The Capen House was built in a style called "English style architecture." It looks a lot like many houses that were built in England during that time.
Special Features of the House
The house has unique parts called jetties. These are sections of the upper floor that stick out over the lower floor. You can see them at the front and sides of the house, but not the back.
- Many people used to think these overhangs were for protection from Native Americans.
- However, they were mostly for decoration.
- They also helped shield people from rain as they entered or left the house.
Inside, the house has a small entrance area that leads to a staircase. There are four main rooms, and each one has its own fireplace to keep warm. The ceilings are low, and you can see the wooden beams that support the house.
Decorative Touches
The carpenter who built the house added special decorations called pendills. These were carved wooden ornaments that hung down, making the house even more beautiful.
See also
- List of historic houses in Massachusetts
- List of the oldest buildings in Massachusetts
- National Register of Historic Places listings in Essex County, Massachusetts
- List of National Historic Landmarks in Massachusetts
 | Calvin Brent |
 | Walter T. Bailey |
 | Martha Cassell Thompson |
 | Alberta Jeannette Cassell |



