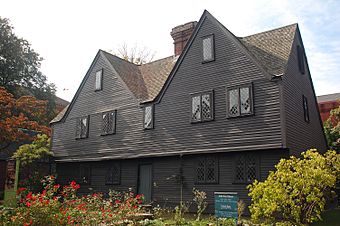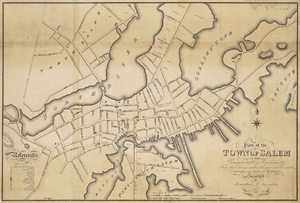John Ward House (Salem, Massachusetts) facts for kids
|
John Ward House
|
|
|
U.S. Historic district
Contributing property |
|

The John Ward House on Brown Street in Salem.
|
|
| Location | Salem, Massachusetts |
|---|---|
| Built | 1684 |
| Architect | Ward, John |
| Architectural style | First Period |
| Part of | Essex Institute Historic District (#72000147) Salem Common Historic District (#76000303) |
| NRHP reference No. | 68000045 |
Quick facts for kids Significant dates |
|
| Added to NRHP | November 24, 1968 |
| Designated NHL | November 24, 1968 |
| Designated CP | June 22, 1972 May 12, 1976 |
The John Ward House is a historic home in Salem, Massachusetts, that is so important it has been named a National Historic Landmark. Built over 300 years ago, it's a fantastic example of what houses looked like during America's First Period of settlement.
The house is famous for two main reasons. First, it shows how early colonists built their homes. Second, it was one of the first old houses in the United States to be carefully restored and opened as a museum for everyone to see. Today, it is owned by the Peabody Essex Museum, and you can take a tour to see what life was like in the 1600s.
Contents
History of the House
Built by John Ward
The John Ward House wasn't built all at once. It was constructed in three main stages, starting in 1684.
The first owner, John Ward, was a currier, which is a person who works with leather to make it soft and strong. In 1684, he built the first part of the house. It was a simple two-story building with one room on each floor and a large chimney on the side.
A few years later, Ward expanded the house, adding another section on the other side of the chimney. This gave the house its classic colonial look, with a central front door and a balanced, five-window front. The final addition was a lean-to section at the back of the house. This sloping addition gave the house a shape known as a saltbox, because it looked like the wooden boxes people used to store salt.
John Ward lived in the house until he died in 1734. By then, he was sharing the home with his son, Benjamin, who inherited it. The house stayed in the Ward family for over 130 years.
New Owners and a Big Move
In 1816, the house was sold to a man named Temple Hardy. He ran a bakery from the house for 40 years. After he left, the large house was divided into apartments for several families to live in.
The house didn't always stand where it does today. It was originally built on a street called Prison Lane (now St. Peter Street). In 1910, a huge project was undertaken to move it. The house was carefully split into two halves. Then, teams of oxen pulled the sections on giant logs to its new home on Brown Street, three blocks away!
Restoration and Museum
After the move, the house was carefully restored in 1912. The project was led by George Francis Dow, an expert on old buildings. He worked to make the house look as it would have around the year 1700. He decorated the rooms with furniture and objects from that time period.
In 1911, parts of the house were opened to the public. This made it one of the very first house museums in the country. Today, the Peabody Essex Museum manages the house and offers guided tours. Inside, you can see rooms set up with 17th-century furniture and exhibits about old-fashioned shops.
What the House Looks Like
The John Ward House is a two-and-a-half-story wooden building. Its roof has a steep, gabled style, and the outside is covered with wooden boards called clapboards.
One of the most interesting features is that the second floor juts out slightly over the first floor. This is a classic feature of First Period houses. All the windows have small, diamond-shaped panes of glass, which was common long ago.
Inside the House
The front door opens into a small entryway with a narrow staircase. The large central chimney sits in the middle of the house, with rooms on either side.
The room to the left of the chimney was the parlor, or main living room. It is finished with beautiful pine wood. You can still see traces of old paint on the wooden beams. The room on the right was the kitchen. Both rooms have been restored to show what they might have looked like in the 1700s.
Upstairs, there are two main bedrooms. The one on the left is framed with oak wood. Interestingly, the restorers in 1912 decided to leave the right-side bedroom as they found it. It still has faded wallpaper and a plastered ceiling, giving visitors a glimpse of what the house looked like before it was restored.
See also
- List of the oldest buildings in the United States
- List of the oldest buildings in Massachusetts
- List of National Historic Landmarks in Massachusetts
- National Register of Historic Places listings in Salem, Massachusetts
- National Register of Historic Places listings in Essex County, Massachusetts
 | Leon Lynch |
 | Milton P. Webster |
 | Ferdinand Smith |




