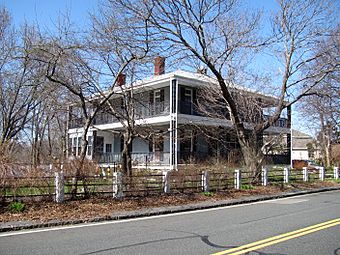Henry Cabot Lodge House facts for kids
Quick facts for kids |
|
|
Henry Cabot Lodge House
|
|

Henry Cabot Lodge House
|
|
| Location | Nahant, Massachusetts |
|---|---|
| Built | 1850 |
| NRHP reference No. | 76001971 |
| Added to NRHP | December 8, 1976 |
The Henry Cabot Lodge House is a special historic home located at 5 Cliff Street in Nahant, Massachusetts. It's recognized as a National Historic Landmark because it was the only known house where important United States Senator Henry Cabot Lodge (1850–1924) lived.
Lodge was a very important Republican politician. He was a close friend of President Theodore Roosevelt. He also played a big part in stopping the United States from joining the Treaty of Versailles. This treaty was meant to officially end World War I.
Contents
About the Lodge House
Who Was Henry Cabot Lodge?
Henry Cabot Lodge was a powerful politician from Massachusetts. He served in the U.S. House of Representatives and then for many years in the U.S. Senate. He was known for his strong opinions and for being a leader in his political party. One of his most famous actions was leading the effort against the Treaty of Versailles. This treaty would have created the League of Nations, an international group aimed at preventing future wars. Lodge and others worried it would limit America's freedom.
History of This Special Home
It's not completely clear when the Henry Cabot Lodge House was first built. Some records show that Lodge's grandfather, Henry, owned it in 1850. However, local historians believe Lodge's father, John, might have built it around 1820.
The house was used by the Lodge family as a summer home. This was especially true after their main family house was built nearby. Both Henry Cabot Lodge and his grandson, also named Henry Cabot Lodge, spent parts of their childhoods in this house. The house was sold by the Lodge family after the elder Henry Cabot Lodge passed away.
What Does the House Look Like?
The Henry Cabot Lodge House is a two-story building made of brick. It measures about 50 feet (15 meters) long and 48 feet (14.6 meters) wide. It sits on a brick foundation that is built into a small, man-made hill.
The outside walls of the house are covered in stucco, which is a type of plaster. The roof is a low, sloped hip roof with four tall, thin chimneys. A cool feature of the house is a two-story porch, called a veranda, that goes all the way around the building. This veranda is covered by the roof and supported by twelve pillars. On one side of the first floor, part of the veranda has been enclosed to create a sunny room. The style of the house is quite unique for New England. It looks a bit like the plantation houses that were popular in the West Indies in the late 1800s.
Becoming a Historic Landmark
Because of its connection to Henry Cabot Lodge and its interesting design, the house was officially recognized as a National Historic Landmark in 1976. It was also added to the National Register of Historic Places in the same year. This means it's a very important building that should be protected for future generations.
 | Bayard Rustin |
 | Jeannette Carter |
 | Jeremiah A. Brown |



