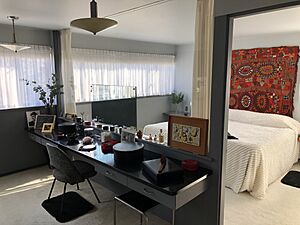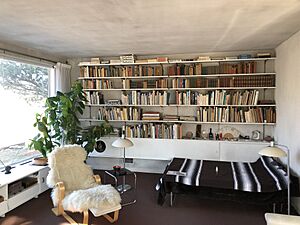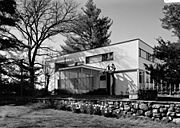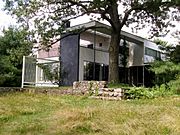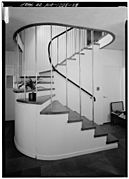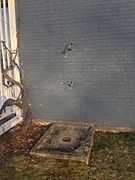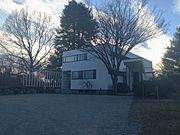Gropius House facts for kids
|
Gropius House
|
|
|
U.S. Historic district
Contributing property |
|
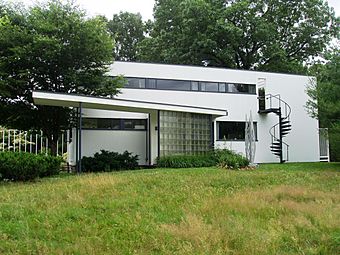
Gropius House, front view
|
|
| Location | 68 Baker Bridge Road, Lincoln, Massachusetts |
|---|---|
| Area | 5.51 acres (22,300 m2) |
| Part of | Woods End Road Historic District (ID88000956) |
| NRHP reference No. | 00000709 |
Quick facts for kids Significant dates |
|
| Added to NRHP | May 16, 2000 |
| Designated NHL | May 16, 2000 |
| Designated CP | July 8, 1988 |
The Gropius House is a special historic house museum in Lincoln, Massachusetts. It was the home of a famous architect named Walter Gropius, his wife Ise, and their daughter Ati.
Walter Gropius was a leader in Modernist architecture. This style focuses on simple, clean designs. The house became a National Historic Landmark in 2000. It is important because Gropius was a very influential teacher. The house also holds many items from the Bauhaus art school. This school was very important in modern design.
Contents
History of the Gropius House
Walter Gropius was the first director of the Bauhaus school. He wanted to mix new technology with everyday needs. He also cared about good building design and beautiful art.
Why Gropius Came to America
Gropius and his family moved to the United States in 1937. They had lived in London for three years. They left Europe to avoid the Nazi regime. Gropius came to teach at Harvard University in Massachusetts.
Building a Modern Home
A friend, Henry Shepley, helped Gropius find a supporter. Helen Storrow, a kind person, offered land and money. She wanted Gropius to design and build his own home. Gropius designed the house in 1937. A local builder finished it in 1938.
Gropius used his new home to teach his Harvard students. It showed them what modern landscape architecture looked like. He chose the area because his daughter, Ati, would go to Concord Academy nearby. The Gropius family lived in the house from 1938 until Walter's death in 1969.
Friends and Fellow Architects
Marcel Breuer, another architect and friend, also came to Harvard. Helen Storrow gave him land next to Gropius. Breuer also built a modern home there. Gropius and Breuer helped each other build their houses. They finished their homes in 1938 and 1939.
The Gropius House still has furniture designed by Breuer. It also displays art from other famous artists. These include Eero Saarinen, Joan Miró, and Herbert Bayer. They gave these artworks as gifts to Walter Gropius.
Architecture and Design of the House
Gropius's Design Ideas
Gropius believed homes should be light and open. He thought they should be useful for the people living in them. He wrote in 1956:
When I built my first house in the U.S.A.—which was my own—I made it a point to absorb into my own conception those features of the New England architectural tradition that I found still alive and adequate. This fusion of the regional spirit with a contemporary approach to design produced a house that I would never have built in Europe with its entirely different climatic, technical and psychological background.
—Walter Gropius, Scope of Total Architecture (1956)
He also said a house should not look like a fortress. It should not have thick walls or a fancy front. Instead, it should be bright and sunny. It should be easy to change and save time. The house should serve the people living there.
Gropius described an ideal house layout. He said the floor plan should show how people move through the house. The outside look should come from this plan. He wanted no fake symmetry. Instead, rooms should be arranged freely and usefully. There should be short paths between rooms. Kids should have space to play. Living, sleeping, and kitchen areas should be separate. The house should use the land well, especially sunny spots. Bedrooms should get morning sun. Living rooms should get southern or western light. Storage, kitchens, stairs, and bathrooms could be on the north side.
Inside the Gropius House
The Gropius House is in a natural setting. It mixes old New England materials like wood and brick. It also uses new materials like glass blocks and steel. The house has a wooden frame. It is covered with white wood siding. Inside, the entrance has wood panels placed vertically. This makes the room look taller. These panels also worked as a gallery. It was easy to hang art, patch holes, and repaint.
The house has a living and dining room combined. It also has a kitchen, office, and sewing room. There are three bedrooms and four bathrooms. All bathrooms are in one corner. They share the same pipes to save energy.
One unique feature is the flat roof. Most homes in Lincoln had sloped roofs. Gropius designed his flat roof to tilt slightly. This allowed water to drain away easily.
Ati's Special Room
When the house was built, Walter and Ise's daughter Ati was 12. Gropius made sure Ati was happy with her room. He let her help design it. Ati chose the warm colors and much of her furniture. This included a desk Gropius designed in 1922. Ati's room is the biggest bedroom. It has its own entrance with a spiral staircase. Ati wanted a sand floor and a glass ceiling. Gropius could not do that. But he did give her a private roof deck. She could sleep under the stars there.
The Outdoor Spaces
Gropius wanted the outdoor space to be simple and useful. He carefully placed the house to fit its New England surroundings. He said the garden was as important as the house itself. The house sits on a grassy hill. It has stone walls. There are also wetlands and an apple orchard with 90 trees. The Gropiuses let the orchard grow naturally.
Gropius wanted the outdoor space to feel "civilized." He created a lawn around the house. There was also a garden by the porch. The house is on flat land. But the Gropiuses kept the woods neat. This gave them wide views to the south, east, and west. A screened porch divided the land into different areas. This was like having different rooms outside. Gropius saw the house as part of nature. He used indoor-outdoor spaces to connect the building and the land.
Before the house was finished, Gropius worked on the landscape. He moved mature trees from the nearby forest to his yard. Ise, his wife, was the main gardener. They chose different trees like Scotch pine and oak. They also added rocks and wooden trellises. These had pink climbing roses and Concord grapevines. Ise spent many hours planting and weeding. She also cared for many bird feeders. She knew over ninety different birds! After a trip to Japan in the 1950s, Ise changed the garden. She added gray gravel and planted azaleas and a large red-leafed Japanese maple tree.
Gallery
Preserving the House
In 1974, Ise Gropius gave the house to a group called Historic New England. This was five years after Walter's death. Ise continued to live there for the rest of her life. After Ise passed away in 1983, the home became a museum in 1984. Today, it is open for people to visit.
See also
 In Spanish: Casa Gropius para niños
In Spanish: Casa Gropius para niños
 | Chris Smalls |
 | Fred Hampton |
 | Ralph Abernathy |




