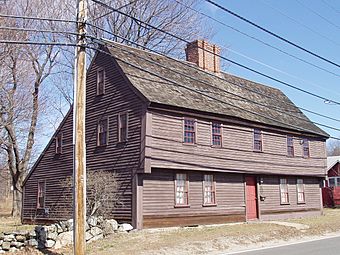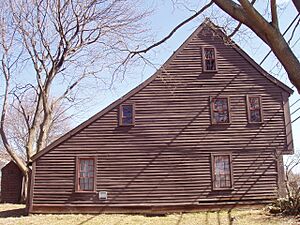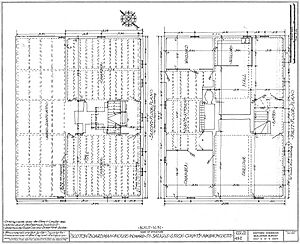Boardman House (Saugus, Massachusetts) facts for kids
|
Boardman House
|
|

The Boardman House, Saugus, Massachusetts
|
|
| Location | 17 Howard Street, Saugus, Massachusetts |
|---|---|
| Area | 0.75-acre (0.30 ha) |
| Built | 1692 |
| NRHP reference No. | 66000131 |
Quick facts for kids Significant dates |
|
| Added to NRHP | October 15, 1966 |
| Designated NHL | November 5, 1961 |
The Boardman House is a very old and special house in Saugus, Massachusetts. It's also called the Scotch-Boardman House or the Bennett-Boardman House. This historic home was built way back in 1692.
It became a National Historic Landmark in 1961. This means it's a really important place in American history. The house is special because it still has so much of its original building material. Since 1914, the house has been owned by Historic New England. You can visit it on certain weekends from June to October.
Contents
What Makes the Boardman House Special?
The land where the Boardman House stands was bought by William Boardman in 1686. There was a different house on the property at that time. For a long time, people thought the current house was built soon after 1686.
However, scientists used a method called dendrochronology to study the wood beams. This method looks at tree rings to find out when the wood was cut. Their research showed that the house was actually built in 1692.
How the House Looked Originally
When it was first built, the Boardman House had two rooms on each floor. It had a large chimney in the middle. On the ground floor, there was a main room called a "hall" and a smaller room called a "parlor." Upstairs, there were two bedrooms. Above the bedrooms was an attic.
By 1696, a special addition was built at the back of the house. This was a "lean-to" section for the kitchen and a milkroom. This addition made the house look like a saltbox style home. The lean-to was rebuilt in 1731, using some of the old wood. The house has five fireplaces in total. Each of the original rooms had one, plus another in the kitchen.
Changes Over Time
The main shape of the house has stayed the same for a very long time. But some things did change. The original windows were made of small pieces of glass held together with lead. These were later replaced with more modern sash windows.
Also, two gables (pointy parts of the roof) that were on the front of the house were removed. Around 1725, a new staircase was added inside the house.
Saving the Historic Home
The Boardman family owned this house from when it was built until 1911. Then, the property was sold to someone who wanted to develop the land. People worried about losing this important old house.
A person named William Sumner Appleton heard about the house. He bought it in 1914 for a group called the Society for the Preservation of New England Antiquities. This group is now known as Historic New England. They worked hard to restore the house. They wanted it to look like it did in the late 1600s and early 1700s. They removed wallpaper and other things that had been added in the 1800s.
The Boardman House was officially named a National Historic Landmark in 1961. It was also added to the National Register of Historic Places in 1966.
See Also
- John Boardman House
- List of National Historic Landmarks in Massachusetts
- National Register of Historic Places listings in Essex County, Massachusetts
- List of the oldest buildings in Massachusetts
- List of historic houses in Massachusetts
- Saugus Iron Works
 | Bessie Coleman |
 | Spann Watson |
 | Jill E. Brown |
 | Sherman W. White |





