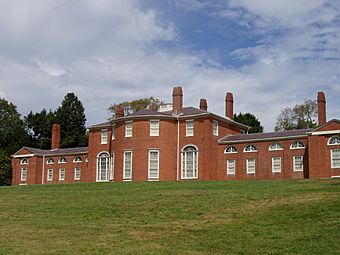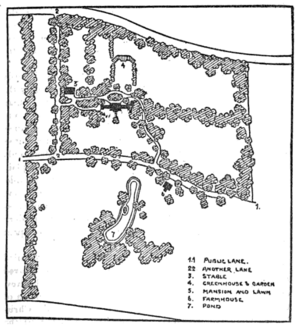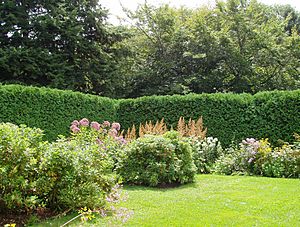Gore Place facts for kids
|
Gore Place
|
|

The main house
|
|
| Location | Waltham, Massachusetts |
|---|---|
| Built | 1804–1806 |
| Architect | Jacques-Guillaume Legrand; Rebecca Gore |
| Architectural style | Federal |
| NRHP reference No. | 70000542 |
Quick facts for kids Significant dates |
|
| Added to NRHP | December 30, 1970 |
| Designated NHL | December 30, 1970 |
Gore Place is a beautiful old house in Waltham, Massachusetts, that is now a museum. It's looked after by a group called the Gore Place Society. The huge 45-acre property is open every day for free, but you need a ticket to go inside the house. They have fun events all year, like a sheep-shearing festival and summer concerts.
The main house was built in 1806. It was a summer home for Christopher Gore, a famous lawyer and politician from Massachusetts. Many important people visited the Gores here, including the Marquis de Lafayette, Daniel Webster, and James Monroe. Gore Place was named a National Historic Landmark in 1970. This was because of its amazing design, which is a great example of the Federal style. It also has well-preserved rooms for the people who worked there, showing how jobs changed over time.
Contents
Who Was Christopher Gore?
Christopher Gore (1758–1827) was a lawyer, banker, and politician from Massachusetts. He was part of the Federalist Party. Gore studied at Harvard College. He became very rich by investing in money from the American Revolutionary War in the 1780s. Some people said he was the wealthiest lawyer in the country!
In the 1790s, he started a career in politics and diplomacy. He was elected Governor of Massachusetts in 1809 and served one term. Later, he was appointed to the United States Senate in 1813. He was elected to the Senate in 1814 and served until 1816, when he had to leave because of poor health.
How Gore Place Began
In 1785, Christopher Gore married Rebecca Amory Payne. Her father was a rich merchant and banker from Boston. In 1786, the Gores used money from Rebecca's family to buy about 50 acres of land in Waltham, Massachusetts. They wanted to use it as a country estate. Over time, they bought more land, and the estate grew to be 400 acres!
In 1789, the Gores made a lot of money from Christopher's investments. This allowed them to live a very fancy life in Massachusetts. They bought a big house in Boston. In 1793, they tore down the old house on their Waltham property. They replaced it with new buildings for their summer estate. These included a wooden mansion, said to be in the style of the famous architect Samuel McIntire, and a carriage house.
Fire and New Building Plans
In 1796, President George Washington asked Christopher Gore to work in London. He was a commissioner dealing with shipping issues between the United States and Great Britain. The Gores lived in Europe from 1796 to 1804. In 1799, they learned that their Waltham house had been destroyed by fire. They immediately started planning a new one. Luckily, the carriage house was not damaged and is still on the property today.
In 1801, the Gores traveled around Europe, spending six months in Paris. While there, they met an architect named Jacques-Guillaume Legrand. They became good friends with him.
Rebecca Gore was very interested in architecture. Six months after they returned to London, she had drawn up plans for a new building. In October 1802, Christopher Gore sent some of her drawings to his friend Rufus King, who was in Paris. He asked Legrand to create official plans from Rebecca's sketches. We don't have proof that Legrand drew the final plans, but the house that was built has many details that match his style. It also shows ideas from the English architect Sir John Soane. The Gores might have seen his designs during their trips in England.
The Gores came back to Massachusetts in 1804. Construction on the new house began in March 1805 and was finished in 1806. It cost $23,000, which was a lot of money back then! Many of the building materials, like the bricks, were shipped from England. They were then floated up the Charles River to the Waltham site. While the house was being built, the Gores lived in a part of the old house that had survived the fire. This part was later moved to the center of Waltham.
The Design of Gore Place
The Mansion's Look
The main house at Gore Place has a large central part with two matching sections on each side. Each side section has a narrow connecting part and then a slightly wider room at its end. The whole building is about 190 feet long! The main part is 68 by 40 feet, the connecting parts are 40 by 21 feet, and the end rooms are 20 by 32 feet.
The main part of the house is two and a half stories tall, while the side sections are one and a half stories. The building is covered in bricks made in Charlestown, Massachusetts. The roof was originally made of wood shingles, but now it's made of slate.
The main part of the house and the east side section were used for guests and the family. The west side section was completely for the servants and their work areas.
The Carriage House

The carriage house was built in the 1790s. It's a rectangular building, 70 by 40 feet, with two stories and a sloped roof. It has three parts: the west end stored carriages, the east end was for horses, and the middle had tall doors for carriages to enter and leave easily. This middle part was used for getting the carriages ready.
The stable area had seven stalls for horses. It had special features to make it easy to remove waste and give food to the animals. A room for horse equipment separated the stalls from the central area. This also helped keep the smell of the stables away from the rest of the building.
The carriage house was originally near the entrance to the property. But in 1968, it was moved to make way for widening Gore Street. The Gore Place Society now uses it for special events.
The Gardens and Landscaping
The gardens at Gore Place were influenced by an English landscape designer named Humphry Repton. His ideas about garden design were published just before the Gores lived in England. Following Repton's ideas, the estate didn't have many formal garden areas. Instead, it had wide lawns, small hidden gardens, and shady paths that went around the edges of the property.
History of the Estate
The land where Gore Place stands has a long history. It was part of Watertown in early colonial times. In 1630, the first minister of Watertown, George Phillips, was given 40 acres of land. This land became the main part of the Gore estate. The property was owned by many different people over the years. This included members of the Garfield family, who were ancestors of United States President James Garfield.
From 1744, the property also had a tavern. The area was known as Davenport's Corner, named after Jonathan Davenport, the first owner of the tavern.
The Gores lived on the property until 1834, when Rebecca Gore passed away. Christopher Gore had died in 1827. They hosted many important guests, like President James Monroe, Daniel Webster, and the Marquis de Lafayette.
The couple did not have any children. After they passed away, the items in the house were sold at an auction. The estate was bought by Theodore Lyman. He built a farmhouse on the farmlands between the mansion and the Charles River. This farmhouse was for the head farmer of the estate. It was moved to its current spot in the 20th century after the city took part of the estate for a road project. Lyman also made some changes to the landscaping, including adding a formal garden area north of the main house.
After Lyman, the estate was owned by several different private individuals. In 1921, the Waltham Country Club bought it. They built a golf course and tennis courts on the estate. However, these plans didn't work out during the Great Depression, and the estate started to fall apart.
In 1935, the bank that owned the property planned to sell the land for new houses. But groups like the Society for the Preservation of New England Antiquities (now Historic New England), the Trustees of Reservations, and the National Society of the Colonial Dames of America in the Commonwealth of Massachusetts worked together to save the property. After raising money, the Gore Place Society bought the estate. The Society acquired 75 acres of the original land and has worked to fix up its buildings. About 30 acres of the estate are leased to Raytheon and are not open to the public. The rest of the estate is open to everyone, and house tours are offered for a fee.
See Also
 | Aurelia Browder |
 | Nannie Helen Burroughs |
 | Michelle Alexander |




