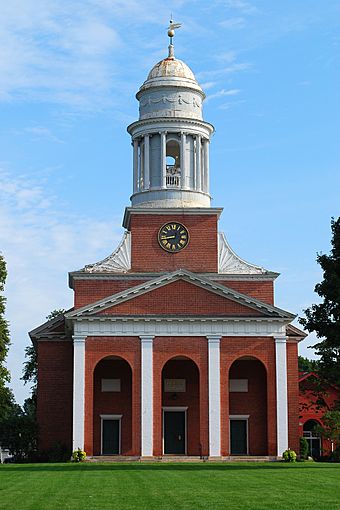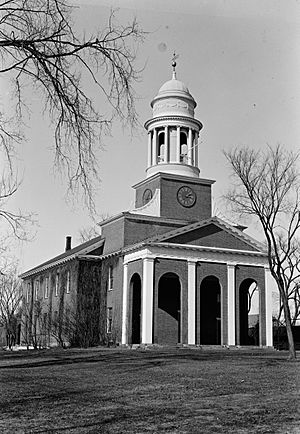First Church of Christ, Unitarian facts for kids
|
First Church of Christ, Lancaster
|
|
|
U.S. Historic district
Contributing property |
|

First Church of Christ Unitarian: Its Fifth Meeting House designed by architect Charles Bulfinch, built 1815–1817.
|
|
| Lua error in Module:Location_map at line 420: attempt to index field 'wikibase' (a nil value). | |
| Location | Lancaster, Massachusetts |
|---|---|
| Area | 2 acres (0.81 ha) |
| Built | 1816 |
| Architect | Charles Bulfinch |
| Architectural style | Federal style |
| Part of | Center Village District (ID77000198) |
| NRHP reference No. | 70000897 |
Quick facts for kids Significant dates |
|
| Added to NRHP | December 30, 1970 |
| Designated NHL | December 30, 1970 |
| Designated CP | September 15, 1977 |
The First Church of Christ, Unitarian is a very old and important church building. It is also known as the First Church of Lancaster or "the Bulfinch Church." You can find it at 725 Main Street in Lancaster, Massachusetts.
This church building is special because it was designed by a famous architect named Charles Bulfinch. It was built in 1816. In 1977, it was named a National Historic Landmark. This means it is a very important historical place in the United States.
A Look at Its History
The First Church of Christ was started in 1653. It was founded by the Puritans who lived in the Massachusetts Bay Colony. The town of Lancaster also began in 1653.
The church building you see today was finished in 1816. It was made from local brick and slate. At that time, Nathaniel Thayer was the minister.
On December 30, 1970, the church building was added to the National Register of Historic Places. It was also named a National Historic Landmark. An expert on buildings, G. E. Kidder Smith, said it was "one of the great federal style churches in the country." This means it's a top example of its kind.
In May 2010, work began to fix up the church's cupola and front. A group called the Bulfinch Fund helped pay for this. This group works to restore buildings designed by Charles Bulfinch. The church used to be a Congregational church. Now, it is a Unitarian Universalist church. Rev. Wil Darcangelo is currently its minister.
What the Church Looks Like
The church is a rectangular building. It has a front section that sticks out. This front part holds a tall, two-part tower. At the very front, there's a porch-like area with arches.
This porch has three tall, rounded openings. These openings frame three doors, with the middle one being taller. Columns separate the arches. These columns go up to a flat section and a triangular roof part called a pediment. The pediment has decorative edges.
The tower section is as wide as the front porch. It goes up to the height of the main roof. Above this, the tower rises, with carved wooden fan shapes on its sides. The first part of the tower is square. It has clock faces on its brick walls.
Above this is the second part of the tower. This part is round. It has a bell area with twelve Ionic columns around it. These columns support another decorative section. Above the bell area is a small attic section with decorations. On top of everything is a round dome and a weather vane.
More to Explore
 | Anna J. Cooper |
 | Mary McLeod Bethune |
 | Lillie Mae Bradford |


