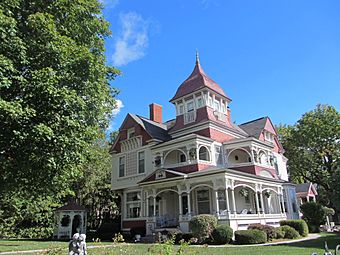Henry Richardi House facts for kids
Quick facts for kids |
|
|
Henry Richardi House
|
|
 |
|
| Location | 402 N. Bridge St., Bellaire, Michigan |
|---|---|
| Area | less than one acre |
| Built | 1895 |
| Architectural style | Late Victorian, Queen Anne, Picturesque Eclectic Style |
| NRHP reference No. | 78001491 |
| Added to NRHP | January 18, 1978 |
The Henry Richardi House is a beautiful old home located in Bellaire, Michigan. It was built a long time ago, in 1895, for a man named Henry Richardi. He was a very successful businessman who worked with wood. Today, it's a cozy place called the "Grand Victorian Bed and Breakfast" where people can stay. This special house is even listed on the National Register of Historic Places, which means it's an important part of history!
Contents
The Story of the House
Henry Richardi was born in 1863 in Williamsport, Pennsylvania. When he was young, his family moved to Louisiana, Missouri. There, his father started a company that made wooden items like spoons and bowls. Henry helped his father learn the business.
In 1881, Henry's family moved again to the area around Bellaire, Michigan. They thought this area had more trees and better chances for their wood business. They started a new company called Richardi & Bechtold.
Building the Business
Henry kept working hard in the family business. In 1895, his father sold the company to him. By 1900, the company was doing very well. It employed almost 100 people!
Sadly, in 1905, a big fire destroyed the factory. The company did not rebuild. Henry Richardi then used some of his land to build an electric plant. This plant supplied electricity to nearby towns like Charlevoix. Much of the land where the factory once stood is now a city park.
A House for a Special Reason
The Henry Richardi House was built in 1895. It is said that Henry built this grand house to try and impress a young woman he wanted to marry. His own employees built the house. This showed how skilled they were and how successful Henry's company was.
However, Henry's marriage plans did not work out. He never actually lived in the house himself. Henry later moved to California in 1925.
Over the years, different families lived in the Richardi House. Then, in 1989, it was turned into a bed and breakfast. At first, it was called the "Richardi House Bed and Breakfast." Today, it is known as the "Grand Victorian Bed and Breakfast." The beautiful details inside and outside the house are still in great condition.
What the House Looks Like
The Henry Richardi House is a large, two-and-a-half-story building. It is made of wood and sits on a strong stone foundation. It is built in a style called Queen Anne. This style often has many different shapes and parts.
Special Features
The house has many interesting features. You can see elegant sections that stick out, called bays. There are also balconies and parts of the roof that hang over. A tall, square tower with a curved, pointed roof sits on top of the house.
The outside of the house is covered with wooden siding and decorative scalloped shingles. It has many beautiful details. These include fancy wooden latticework and columns.
Inside the House
The inside of the house is just as impressive. It has a lot of beautiful wooden decorations. Each room even features a different type of wood! The original staircase, which was carved by hand, is still there. The old light fixtures are also still in place.



