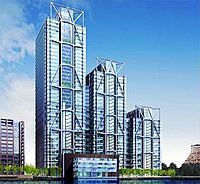Heron Quays West facts for kids
Quick facts for kids Heron Quays West |
|
|---|---|

The previous (2007) approved design for Heron Quays West.
|
|
| General information | |
| Status | Under construction |
| Location | London, E14 United Kingdom |
| Construction started | 2016 |
| Completed | 2019 |
| Opening | Postponed |
| Height | |
| Roof | 214 m (702 ft) (Tower 1) 156 m (512 ft) (Tower 2) |
| Technical details | |
| Floor count | 40 (Tower 1) 29 (Tower 2) |
| Design and construction | |
| Architect | Rogers Stirk Harbour + Partners |
| Developer | Canary Wharf Group |
Heron Quays West is a huge building project happening in Canary Wharf, London. It will feature two very tall buildings, called skyscrapers. These two towers will be connected at the bottom by a large open space called an atrium. This project is being built by the Canary Wharf Group.
Contents
Building History and Design
Early Plans for Heron Quays West
The first ideas for Heron Quays West came out in 2007. The original design was created by a company called Richard Rogers Partnership. Their plan showed three tall buildings standing next to each other.
In April 2007, the developers, Canary Wharf Group, announced they wanted to start building much sooner than expected. This meant that other big projects in the area, like North Quay, would be built later.
Getting Approval to Build
In March 2008, the local council in Tower Hamlets gave their approval for the Heron Quays West project. This was an important step to allow construction to begin.
Later, in May 2009, the council took another step. They issued a "compulsory purchase order." This is a special legal order that allows the council to buy land needed for big public projects, even if the current owner doesn't want to sell it. This helped the project move forward.
The Updated Design
Around 2013 and 2014, the plans for Heron Quays West were updated. The new design features two main towers:
- Heron Quays West 1 (also known as 10 Bank Street)
- Heron Quays West 2 (also known as 1 Bank Street)
Tower 1 will be the taller of the two, reaching 214 metres (about 702 feet) high with 40 floors. Tower 2 will be 156 metres (about 512 feet) tall and have 29 floors. Both towers will share a common base, meaning they are joined together at the ground level.
In 2013, the plans for Tower 1 were given initial approval. This meant the detailed design work could begin. By early 2014, work started on the site, including taking down old structures and changing the landscape to prepare for the new buildings.
Construction Timeline
Originally, it was thought that construction on Heron Quays West wouldn't start until other large projects, like Riverside South and North Quay, were finished. However, the Riverside South project is currently on hold, and North Quay won't start until major railway work (for Crossrail) is completed. This means Heron Quays West is moving forward while other projects are paused.

