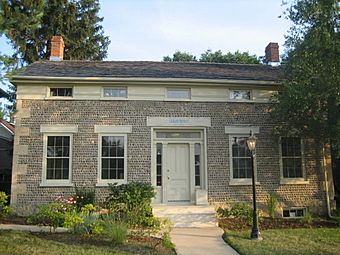Herrick Cobblestone facts for kids
Quick facts for kids |
|
|
Herrick Cobblestone
|
|

Herrick Cobblestone in 2007
|
|
| Location | 2127 Broadway, Rockford, Illinois |
|---|---|
| Area | less than one acre |
| Built | 1847 |
| Built by | Elijah L. Herrick |
| Architectural style | Greek Revival |
| NRHP reference No. | 80001423 |
| Added to NRHP | May 14, 1980 |
The Herrick Cobblestone is a very old and special house in Rockford, Illinois. It is built from many round stones, called cobblestones. This unique home might even be the oldest house still standing in Rockford!
The Herrick Cobblestone's Story
Long ago, the area near the Illinois and Wisconsin border had many cobblestone houses. This style was popular with people who worked on the Erie Canal in New York. When these workers moved west, they brought this building idea with them.
However, very few of these unique houses are left today. In 1978, a survey found only two remaining in Illinois!
The person who built this house was Elijah L. Herrick. We don't know much about him. But because of his house, some people think he might have been a special builder who worked with cobblestones.
The stones for the house came from the nearby Rock River. Herrick moved to Rockford from Massachusetts in the mid-1830s. He likely stopped in New York first, where he learned about building with cobblestones.
The Herrick Cobblestone was officially recognized as a historic place. It was added to the National Register of Historic Places on May 14, 1980. For a long time, it has been known as the oldest house in Rockford.
How the House Looks
The Herrick Cobblestone has a style called Greek Revival. This means it looks a bit like ancient Greek temples, with simple, strong shapes. It's a common design for houses made of cobblestones.
The house is about 36 feet long and 26 feet wide. It has a roof that slopes down on two sides, like a typical house. The walls are very thick, about 15 inches! They are made of large stones on the inside and smaller, round cobblestones on the outside.
You'll notice special large blocks of stone on the corners of the house. These are called quoins. There are eleven of these 12-inch blocks, made from Platteville limestone. The house sits on a strong foundation made of Galena Dolomite stone.
Chimneys are located at each end of the house, where the roof forms a triangle (these triangular parts are called gables). There are thirteen windows in total. Each window has six small glass panes on the top and six on the bottom.
Above most windows, you'll see wooden beams called lintels. These help support the wall above the window. The front door is also special. It has four tall, narrow windows on each side, called sidelights. Above the door, there's a five-pane window called a transom.
Later on, a front porch was added to the house. It has a different style, called Victorian. A small, shed-like room was also built onto the back of the house.



