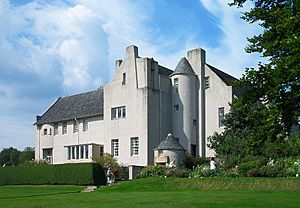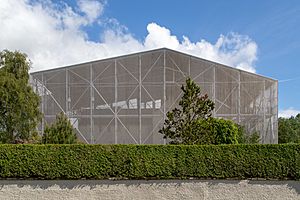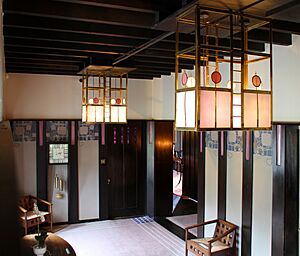Hill House, Helensburgh facts for kids
 |
|
| Established | 1902 |
|---|---|
| Location | Helensburgh, Scotland, United Kingdom |
| Architect | Charles Rennie Mackintosh, Margaret MacDonald Mackintosh |
| Owner | Walter Blackie |
The Hill House is a special house in Helensburgh, Scotland. It was designed between 1902 and 1904 by a famous architect, Charles Rennie Mackintosh, and his wife, Margaret Macdonald Mackintosh. They built it for a publisher named Walter Blackie. The house is known for its cool and new design ideas, which were part of the British Modern Style. Margaret helped a lot with the inside, even creating custom furniture and decorations. Since 1982, the National Trust for Scotland has taken care of the house, and you can visit it today.
Contents
Building Hill House
In 1902, Walter Blackie, who owned a publishing company called Blackie and Son, asked Charles Rennie Mackintosh to design his new home. Another person from Blackie and Son, Talwin Morris, suggested Mackintosh for the job.
Mr. Blackie had some specific ideas for how the house should look. He wanted grey, rough walls and a slate roof, which was different from the usual red-tiled roofs and wooden beams common in Scotland. He also wanted the house to look interesting because of its shapes and parts, not just fancy decorations. This gave Mackintosh a lot of freedom to be creative with his design.
Mackintosh worked very closely with the Blackie family. He made sure the house's layout fit their daily lives and what they liked. Mr. Blackie later said that Mackintosh only drew the outside plans after they had decided on all the inside arrangements.
Outside the House
The Hill House was designed by Charles Rennie Mackintosh and his wife, Margaret Macdonald Mackintosh. They were paid £5,000 for their work. The outside of the house looks a bit uneven, or "asymmetrical." Mackintosh was inspired by ideas that said the outside shape of a building should come from how the inside is planned.
Mackintosh used very little decoration on the outside of the house. This was different from his detailed work on the inside. He wanted the outside to feel like a simple step into a more welcoming space inside. Studies of the rough plaster, called harl, on the outside show it might have originally been a plain pale grey color.
Protecting Hill House (2019–2028)
The Hill House has had problems with water getting inside almost since it was built. The special plaster used on the outside, called Portland cement harling, wasn't as strong as older types of plaster. This caused a lot of dampness inside the house. By 2017, the house was in danger of being seriously damaged.
To protect it, the National Trust for Scotland put a huge, see-through structure around the house in 2019. This structure is called "the Box." It looks like a giant chainmail cover. The Box lets air move around the house, but it keeps the rain out. This helps the house dry out slowly. The Box is expected to stay in place until 2028. During this time, experts are working to fix the damage caused by years of damp conditions, both inside and outside.
Even in 1953, an architect named Margaret Brodie was asked to help with water problems. She found that a large chimney was likely causing water to get in. In 2019, a special camera that sees heat was used. It showed exactly where the damp spots were inside the house.
Inside the House
Some people think that the inside of Hill House shows ideas from the Edwardian era. During that time, inside spaces were often seen as "feminine" and outside parts as "masculine." Mackintosh's design brought elements usually seen outside into the home's interior. This was different from the fancy, "feminine" styles popular back then. This way, he could make different rooms feel unique, depending on what they were used for.
See also
 In Spanish: Hill House para niños
In Spanish: Hill House para niños
- Glasgow School of Art
- Willow Tearooms
 | Victor J. Glover |
 | Yvonne Cagle |
 | Jeanette Epps |
 | Bernard A. Harris Jr. |



