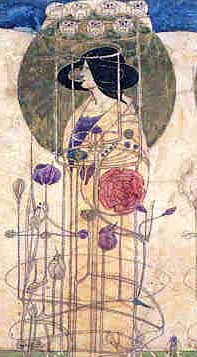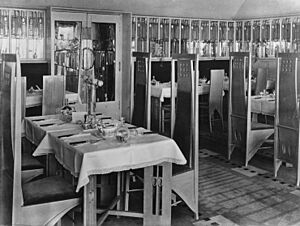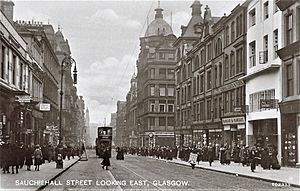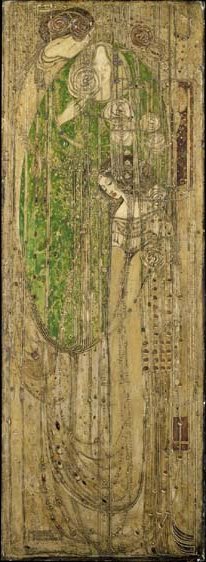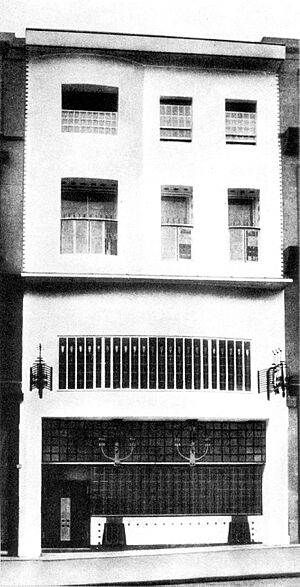Willow Tearooms facts for kids
Quick facts for kids Willow Tearooms |
|
|---|---|
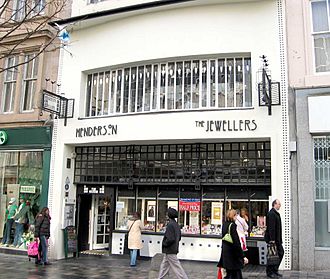 |
|
| General information | |
| Status | Complete |
| Architectural style | Art Nouveau |
| Location | Glasgow, Scotland |
| Address | 217 Sauchiehall Street |
| Coordinates | 55°51′54.105″N 4°15′40.179″W / 55.86502917°N 4.26116083°W |
| Opened | 1903 |
| Client | Catherine Cranston |
| Design and construction | |
| Architect | Charles Rennie Mackintosh |
The Willow Tearooms are famous tea rooms located at 217 Sauchiehall Street in Glasgow, Scotland. They were designed by the internationally famous architect Charles Rennie Mackintosh and first opened in October 1903. These tearooms quickly became very popular. They are the most well-known of the many tea rooms that opened in Glasgow around the late 1800s and early 1900s.
The building was fully restored between 2014 and 2018. The restoration brought it back to how Mackintosh originally designed it. It reopened in July 2018 as "Mackintosh at The Willow". These tearooms are the only ones designed by Charles Rennie Mackintosh for Miss Catherine Cranston that are still standing today. Over many years, the building had fallen into disrepair. In 2014, The Willow Tea Rooms Trust bought it to save it from being sold off.
Contents
Meet the Visionaries
Miss Cranston's Idea
Early in his career, in 1896, Mackintosh met Catherine Cranston. She was a clever businesswoman from Glasgow. People often called her Kate Cranston or simply Miss Cranston. Her father was a tea merchant. Miss Cranston strongly believed in the Temperance movement. This movement encouraged people to avoid alcohol.
The temperance movement was growing popular in Glasgow. Miss Cranston had a great idea: she wanted to open "art tearooms." These would be places where people could meet. They could relax and enjoy non-alcoholic drinks. Each tearoom would have different "rooms" inside. This idea started a long working relationship between Miss Cranston and Mackintosh.
Mackintosh's Early Designs
Between 1896 and 1917, Mackintosh designed and updated the insides of all four of Miss Cranston's Glasgow tearooms. He often worked with his wife, Margaret Macdonald Mackintosh.
In 1896, Mackintosh was asked to design wall murals for her new Buchanan Street tearooms. He created stencilled friezes. These showed tall female figures with roses. They were for the ladies’ tearoom, the lunch room, and the smokers’ gallery.
Later, in 1898, Mackintosh designed the furniture and interiors for the Argyle Street tearooms. This was where his famous high-backed chair design first appeared. In 1900, Miss Cranston asked him to redesign a whole room in her Ingram Street tearooms. This became the beautiful White Dining Room.
These projects led to the biggest job: designing the new tearooms on Sauchiehall Street in 1903. For the first time, Mackintosh was in charge of everything. This included the inside design, the furniture, and even the outside look of the building. This building became known as the Willow Tearooms. It is his most important work for Miss Cranston.
The Willow Tearooms: A Special Place
Miss Cranston chose a four-story building for the new tearooms. It was on a narrow piece of land on Sauchiehall Street. The name "Sauchiehall" comes from "saugh," the Scottish word for a willow tree. It also comes from "haugh," meaning meadow. This gave Mackintosh and MacDonald the main idea for their design.
Inside the building, Mackintosh created different spaces. Each had its own purpose and style.
- On the ground floor, there was a ladies’ tearoom at the front.
- A general lunch room was at the back.
- A tea gallery was located above the lunch room.
- The first floor had the "Room de Luxe." This was a more fancy ladies' room. It looked out onto Sauchiehall Street.
- The second floor had a billiards room and smoking rooms for men.
The idea was to create a city oasis. Ladies could meet friends. Men could relax during work breaks.
Design Details
The rooms had different themes. Light colors were for feminine spaces, and dark colors for masculine ones.
- The ladies' tea room at the front was white, silver, and rose.
- The general lunch room at the back had oak wood and grey canvas.
- The tea gallery above was pink, white, and grey.
Mackintosh and his wife Margaret designed almost everything. This included the interior design, furniture, cutlery, menus, and even the waitress uniforms. The willow tree was not just the name. It was also a key part of the decorations. Many wooden parts and furniture pieces used willow designs.
The Room de Luxe: A Masterpiece
The Room de Luxe was the most amazing room Mackintosh created. It became the tearooms' main attraction. It was on the first floor at the front of the building. It had a curved ceiling and a large, curved window looking onto Sauchiehall Street. The entrance had beautiful double doors with leaded glass. These hinted at the colors and designs inside.
This room was described as "a fantasy for afternoon tea." It was cozy and richly decorated. It used colors like grey, purple, and white. It had a soft grey carpet and silk upholstered walls. The chairs and sofas were covered in a rich rose-purple fabric. The tables were silver, and the chairs had high backs.
The walls were white. A high border had colored, mirrored, and leaded glass panels. One wall had a fireplace. Opposite it was one of Margaret MacDonald's most famous artworks. It was a gesso panel inspired by a poem. This was all finished with crisp, white tablecloths and blue willow-pattern dishes.
The Outside Look
Mackintosh's design for the outside of the building was very unique. It was not perfectly balanced (asymmetric). It had gentle curves and windows set at different depths. The design fit in with the nearby buildings. It matched their roof lines and heights. But it also showed new ideas from Art Nouveau and modern design.
The main entrance door on the ground floor is on the far left. Above it, on the first floor, is the Room de Luxe. To show how important this room was, Mackintosh designed a wide, gently curved window that sticks out. The two floors above had more regular windows.
Mackintosh chose to finish the outside in white-painted smooth render. This was different from the natural stone of other buildings. This choice, along with small-paned windows and decorative tiles, made the building look elegant and light. The leaded glass hinted at the cozy inside and the luxurious willow theme.
The Willow Tearooms Today
After her husband died in 1917, Miss Cranston sold her businesses. The Willow Tearooms continued under a new name. In 1928, they became part of Daly's department store. By 1954, the tearooms were sold again and used for different things over the years. Even when Daly's changed the building, the outside above the ground floor stayed the same. The Room de Luxe was still used as the department store's tea room until the early 1980s.
Big restoration work began in 1983. The Willow Tearooms reopened with the ground floor looking like a shop. The Room de Luxe was also redone to look like its original design. It had copies of the famous high-backed chairs. Anne Mulhern, a Glasgow businesswoman, reopened it in 1983.
In 2014, another Glasgow businesswoman, Celia Sinclair, bought the building. She wanted to stop it from being sold off and its contents lost. The building is now owned by ‘The Willow Tea Rooms Trust’. This is a charity that wants to restore and keep the Tea Rooms as part of Scotland’s history.
The restoration from 2014 to 2018 cost about £10 million. It was paid for by private donations and grants. Many parts of Mackintosh's original designs were recreated. New furniture, chandeliers, and gesso panels were made. The Room de Luxe, a culturally important place where women first started to socialize outside their homes, has been fully restored. It is now used for its original purpose again.
The Tea Rooms are run by The Trust as a social enterprise. This means they aim to help young people and communities. They offer training, learning, and job opportunities. The Prince’s Trust and Dumfries House work with them to train young people who work at the Tea Rooms. This helps them gain experience for their careers.
 | Misty Copeland |
 | Raven Wilkinson |
 | Debra Austin |
 | Aesha Ash |


