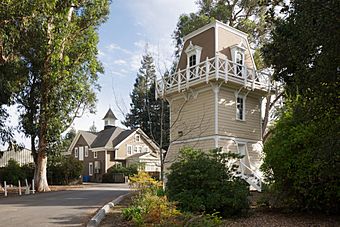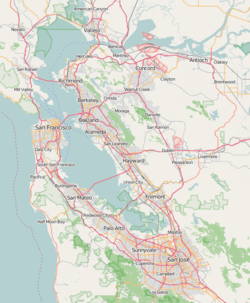Holbrook-Palmer Estate facts for kids
Quick facts for kids |
|
|
Holbrook-Palmer Estate
|
|

The historic Carriage House and Water Tower in Holbrook-Palmer Park, Atherton, California
|
|
| Location | 150 Watkins Avenue, Atherton, California |
|---|---|
| Area | 22-acres |
| Architect | Henry C. Macy |
| Architectural style | Second Empire style, Colonial Revival-style |
| NRHP reference No. | 16000663 |
| Added to NRHP | 2016 |
The Holbrook-Palmer Estate, also known as Elmwood, is a special historic place and a public park in Atherton, California. It's located at 150 Watkins Avenue. Two of its oldest buildings, the water tower (built around 1883) and the carriage house (built around 1897), are very important. They were added to the National Register of Historic Places in 2016 because of their history and unique architecture.
Contents
A Look Back: The Holbrook-Palmer Estate's Story
How it Started: The Holbrook Family's Summer Home
The story of the Holbrook-Palmer Estate begins with Charles C. Holbrook (1830–1926). He was a very successful businessman in San Francisco. He owned a large store that sold hardware and mining supplies. In the late 1800s, he created this grand country estate called Elmwood.
Starting in 1883, the Holbrook family would spend their summers at the estate. They also visited on weekends during quieter times of the year. It was a peaceful escape from city life.
Becoming a Public Park
In 1926, Charles's daughter, Olive Holbrook Palmer (1878–1958), inherited the estate. She and her husband, Silas H. Palmer (1874–1963), used Elmwood as their summer home. Their main house was in San Francisco.
Until the mid-1950s, the estate was still working as a farm. It didn't change much in its design or landscape during this time. When Olive passed away in March 1958, she and her husband did not have any children. She decided to give the estate to the city of Atherton. Her wish was for it to be used as a park for everyone to enjoy.
Amazing Architecture
The Water Tower
The Elmwood water tower was built around 1883. It was designed by Henry C. Macy, an architect from San Francisco. The tower was built in a style called Second Empire style. This style was popular in France during the time of Napoleon III.
This water tower is special because it's not just a plain, useful building. It was designed to look fancy and match the main house. It stands three stories tall and is made of wood. It has a decorative balcony and a French mansard roof, which is a roof with four sloping sides.
The Carriage House
The carriage house, sometimes called the Gen Merrill Carriage House, was built around 1897. It was designed in a Colonial Revival style. This style brings back ideas from early American colonial buildings.
The carriage house has two stories. On the first floor, there were stables for horses, a tack room for horse equipment, and space to store carriages. The second floor had a hay loft for storing hay and a bunkhouse where workers might have slept. The building has a unique hip and gable roof with asphalt shingles and redwood siding. The main house, built around 1875 in the same Second Empire style, was replaced in 1959.
 | Stephanie Wilson |
 | Charles Bolden |
 | Ronald McNair |
 | Frederick D. Gregory |




