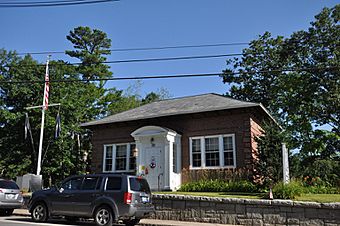Holderness Free Library facts for kids
Quick facts for kids |
|
|
Holderness Free Library
|
|
 |
|
| Location | 866 US 3, junction of NH 113, Holderness, New Hampshire |
|---|---|
| Area | 0.4 acres (0.16 ha) |
| Built | 1909 |
| Architect | Fox & Gale |
| NRHP reference No. | 85000478 |
| Added to NRHP | March 7, 1985 |
The Holderness Free Library is the public library for the town of Holderness, New Hampshire. You can find it at 866 US Route 3, right where it meets New Hampshire Route 113. The building itself is quite special. It was built in 1909 and designed by architects Fox & Gale from Boston. Because of its unique look, it was added to the National Register of Historic Places in 1985. This building was the first one made just for the library. Before 1909, the library had been in people's homes and other places since it started in 1893.
About the Holderness Library Building
The Holderness Free Library stands out in the center of Holderness village. It's on the corner of US 3 and New Hampshire 113, with a nice view of the Squam River. It's a small building with one floor, made of brick on a strong stone base. The roof is shaped like a hip, with edges that stick out a little. You can see fancy decorations under the roof, where the wooden beams are.
The brick walls have a common pattern, and the corners look like stacked blocks. There are also decorative brick bands above the windows. The main entrance is in the middle of the front, facing south. A wooden porch covers the door. This porch has classic-style columns and a curved arch above the entrance. Inside, there's one big room with different kinds of beautiful wood designs.
How the Library Started
The library's story began in 1878 with a private collection of books. People who spent their summers in Holderness started it. They let others borrow books from a private house. In 1893, the town officially took over this collection. The books were then moved to Whitten's General Store.
Sadly, in 1906, a big fire destroyed the store and many other buildings in the village. Most of the library's original books were lost in the fire. But people wanted a new library! Money was raised, mostly by wealthy summer residents. This money paid for the building you see today, which was finished in 1909.
The Boston architects Fox & Gale designed the building. It's known for being one of the most interesting buildings in the New Hampshire Lakes Region. It mixes different styles like Classical, Colonial Revival, and Victorian designs in a way that looks very nice together.
 | Bayard Rustin |
 | Jeannette Carter |
 | Jeremiah A. Brown |



