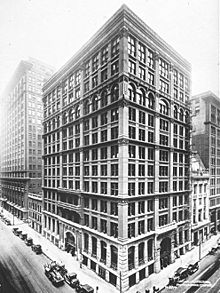Home Insurance Building facts for kids
Quick facts for kids Home Insurance Building |
|
|---|---|

The Home Insurance Building
|
|
| General information | |
| Type | Office |
| Location | Chicago, United States |
| Coordinates | 41°52′47″N 87°37′55″W / 41.8796°N 87.6320°W |
| Completed | 1885 |
| Demolished | 1931 |
| Height | |
| Roof | Originally 138 ft (42 m) |
| Top floor | After addition of the final two floors – 180 feet (54.9 meters) |
| Technical details | |
| Floor count | 10 (later 12) |
| Design and construction | |
| Architect | William Le Baron Jenney |
The Home Insurance Building was a very important skyscraper in Chicago, Illinois. It was special because it was the first building ever called a "skyscraper." This building was also the first tall one to use a strong, fireproof metal frame for its support. This frame held up both the inside and outside of the building. It was about 138 feet (42 meters) tall. A famous architect named William Le Baron Jenney designed it.
History of the First Skyscraper
The Home Insurance Building was built in 1884 in Chicago, Illinois, USA. It was a groundbreaking building for its time. It was the first tall building to use structural steel in its frame. This meant its main structure was made of strong metal.
Most of its frame used both cast iron and wrought iron. These are different types of strong metals. There was an older building, the Ditherington Flax Mill, that also used a metal frame. However, that building was only five stories tall. The Home Insurance Building was much taller and showed how metal frames could support very tall buildings.
What Stands There Now?
The Home Insurance Building was taken down in 1931. Today, a different building stands on the same spot. This building is called the Field Building. It was built in 1931, the same year the Home Insurance Building was demolished.
Later, the Field Building became known as the La Salle Bank Building. Now, it is called the Bank of America Building. In 1932, a special plaque was placed inside the lobby of this new building.
The plaque explains why the site is important. It says that the Home Insurance Building was designed by William Le Baron Jenney in 1884. It also states that this building was the first to use "skeleton construction." This new way of building, using a metal frame, was the true beginning of skyscrapers.
See also
- In Spanish: Home Insurance Building para niños
 | Janet Taylor Pickett |
 | Synthia Saint James |
 | Howardena Pindell |
 | Faith Ringgold |

