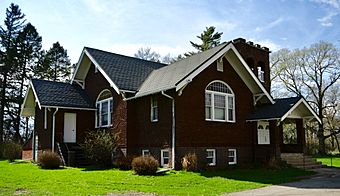Honey Creek Friends' Meetinghouse facts for kids
Quick facts for kids |
|
|
Honey Creek Friends' Meetinghouse
|
|
 |
|
| Location | Southwest of New Providence, Iowa |
|---|---|
| Area | approximately 1 acre (0.40 ha) |
| Built | 1916 |
| Architect | Ernie Moon |
| Architectural style | Bungalow/Craftsman |
| NRHP reference No. | 80001452 |
| Added to NRHP | February 8, 1980 |
The Honey Creek Friends' Meetinghouse is an old and important building in New Providence, Iowa, United States. It's a special place because of its history and unique design. This building was added to the National Register of Historic Places in 1980. This means it's recognized for its historical value.
Contents
History
A Journey to Iowa
The Religious Society of Friends, also known as Quakers, started the Honey Creek Monthly Meeting in 1852. A group of 44 Quakers, from babies to elders, traveled all the way from Yadkin County, North Carolina. Their journey to Salem, Iowa, took two months! From there, they moved on to establish their church in New Providence. It's interesting to note that they didn't cross any railroads during their long trip.
Building the Meetinghouse
The first meeting house for the Quakers was a log building constructed in 1854. Sadly, it was destroyed by a fire. A new building was put up in 1859 to replace it. Over the years, different parts were added to this building. It served the community until 1916. That's when the current Honey Creek Friends' Meetinghouse was built.
Who Built It?
The meetinghouse was constructed by Ernie Moon, a local builder. Many church members also helped with the construction. For a while, services were not held in the building. However, it reopened on February 20, 2022, for weekly gatherings. The Honey Creek Preservation Group now owns the building. They work to keep it in good condition. They also organize events and keep records about the church's history.
Architecture
What the Building Looks Like
The Honey Creek Friends' Meetinghouse is built from clay tiles. It has a brick covering on the outside. The main roof of the building has a triangular shape, called a gable. This main gable faces north and south. There is also a smaller gable on the east side. This smaller gable is not perfectly centered. It covers the main entrance to the building.
Special Features
Behind the main entrance, there is a short, square bell tower. The top of the tower has a decorative wall with square cutouts, called a crenellated parapet. The bell tower has pairs of arched openings on each side. These openings are shaped like stretched circles. There is also another entrance on the north side of the building.
Inside the Meetinghouse
Large windows with rounded tops let light into the building. These windows are on the north, south, and east sides. All the other windows in the building are rectangular. The main entrance has two wooden doors. These doors open into a small entry area, called a vestibule. There is also a staircase here. The main meeting room is a few steps up from the entrance. This large room takes up most of the main floor of the building.



