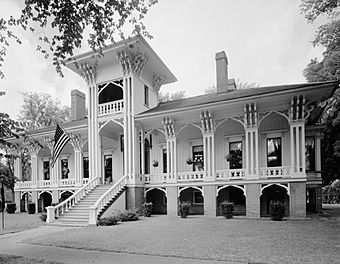Honolulu House facts for kids
|
Honolulu House
|
|
|
U.S. National Historic Landmark District
Contributing Property |
|

Abner Pratt House (Honolulu House) in 1965
|
|
| Location | 107 N. Kalamazoo Avenue, Marshall, Michigan |
|---|---|
| Built | 1860 |
| Architectural style | Italianate |
| Part of | Marshall Michigan Historic Landmark District (ID91002053) |
| NRHP reference No. | 70000267 |
Quick facts for kids Significant dates |
|
| Added to NRHP | July 8, 1970 |
| Designated NHLDCP | July 17, 1991 |
The Honolulu House, also known as the Abner Pratt House, is a very old and special home in Marshall, Michigan. It was built in 1860. What makes it unique is that it looks like a house you might find in Hawaii, but it also has styles from Italy and Gothic designs.
Contents
The Story of Honolulu House
Who Built This Unique Home?
The Honolulu House was built by a man named Abner Pratt. He was a very important person who used to be a top judge in Michigan. He also worked for the United States government in Hawaii for many years.
While living in Hawaii, he loved the islands. When he moved back to Marshall, he wanted to bring a piece of Hawaii with him. So, he decided to build a house that reminded him of his time there.
Hawaiian Inspiration in Michigan
Abner Pratt started building the Honolulu House in 1860. It was even built across the street from another house he had built for his daughter in 1841.
The Honolulu House has a large porch that wraps all the way around it. This design was inspired by the beautiful 'Iolani Palace in Hawaii. Inside, the walls were even painted with scenes of tropical places, making it feel like a Hawaiian getaway in Michigan!
From Home to Museum
Sadly, Abner Pratt passed away in 1863. Over the years, the house changed hands. In 1951, it was updated. Then, in 1961, the Marshall Historical Society bought the house. They turned it into a museum so that everyone could visit and learn about its interesting history and unique style.
What Does Honolulu House Look Like?
Outside the House
The Honolulu House is a two-story building. It has white wooden siding that goes up and down, and it sits on a strong stone base. The house is quite large, measuring about 77 feet long and 37 feet deep.
The front of the house has a wide, deep porch. This porch is held up by fancy columns that sit on stone blocks. Above each column, there are big, decorative wooden supports. Pretty wooden arches connect the columns, adding to its unique look.
Windows and Roof Details
The windows on the house are placed in a balanced way. There are large bay windows, which stick out from the house, on each end. The windows on the main floor have decorative wooden tops.
The roof is sloped, and it has four chimneys placed evenly. A special tower with a pagoda-style roof sits above the main entrance. This tower makes the house look even more unique and interesting!
See Also
- Oaklands Historic House Museum
 | Leon Lynch |
 | Milton P. Webster |
 | Ferdinand Smith |



