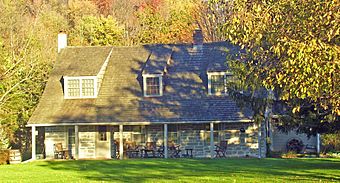Hornbeck Stone House facts for kids
Quick facts for kids |
|
|
Hornbeck Stone House
|
|

West elevation, 2008
|
|
| Location | Kerhonkson, NY |
|---|---|
| Area | 11.3 acres (4.6 ha) |
| Built | 1750 |
| MPS | Rochester MPS |
| NRHP reference No. | 95000957 |
| Added to NRHP | August 10, 1995 |
The Hornbeck Stone House is a really old and special house. It's located on Whitfield Road near a small town called Kerhonkson, in Ulster County, New York. This house was built a long, long time ago, in the middle of the 1700s!
Even though it's been around for centuries, the house still looks much like it did when it was first built. Because of its history, the Hornbeck Stone House was added to the National Register of Historic Places in 1999. This means it's recognized as an important historical site.
Contents
What Does the House Look Like?
The Hornbeck Stone House sits on a large piece of land, about 11.3 acres. This land is on the east side of Whitfield Road. A small stream called the North Peterskill flows through the property. The area around the house has some woods and small fields.
The property has four buildings. Besides the main house, there's a chicken coop, a garage, and a shed. Only the main house is considered historically important.
Main House Features
The main part of the house is made of stone. It has one and a half stories. It's a rectangular building with a very steep roof. Two chimneys stick out from the roof. There are also three small dormer windows with slanted roofs.
A small, one-story section sticks out from the south side of the house. Both the front (west side) and back (east side) of the house have porches. These porches have slanted roofs and are held up by square wooden pillars.
Doors and Windows
The main front door isn't in the middle of the house. It's a bit off-center, located on the second section from the north. There are double-hung windows with two panes of glass on the top and two on the bottom. Another entrance is found at the west corner of the south side of the house.
The dormer windows on the roof have pairs of eight-over-eight sash windows on the sides. The one in the center has a single window.
A Glimpse into the Past
The Hornbeck Stone House was built in two separate parts. The first part, the southern third, was built around 1750. You can still see its original outer wall inside the house today!
When the house was first finished, it had only one small dormer window with three windows in the middle of the front. Later, in the late 1900s, some changes were made. This is when the house got the dormer windows you see today. Also, what is now the southernmost front window used to be another doorway!



