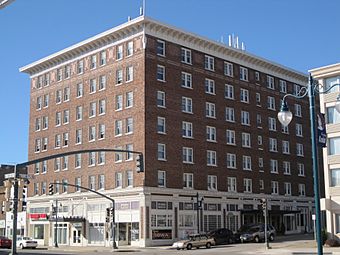Hotel Iowa facts for kids
Quick facts for kids |
|
|
Hotel Iowa
|
|
 |
|
| Location | 401 Main St. Keokuk, Iowa |
|---|---|
| Area | less than one acre |
| Built | 1912-1913 |
| Built by | Guaranty Construction Company |
| Architect | Guy C. Mariner |
| Architectural style | Commercial |
| NRHP reference No. | 87000022 |
| Added to NRHP | February 5, 1987 |
The Hotel Iowa is a historic building in downtown Keokuk, Iowa. It was built over 100 years ago, between 1912 and 1913. This special building is now known as the Historic Hotel Iowa. It was added to the National Register of Historic Places in 1987. This means it is recognized as an important part of American history.
Building History
A group of companies, including the Mississippi River Power Company, decided to build the Hotel Iowa. This power company had just finished building the Keokuk Dam. They formed a team called the Hotel Iowa Company to make the hotel happen.
The hotel was designed by an architect named Guy C. Mariner from St. Louis. It was built by the Guaranty Construction Company from Chicago. Construction took place from 1912 to 1913.
The Hotel Iowa Company owned the building until 1926. Then, Ward B. Brown and his wife bought it. For many years, the building served as a hotel. Later, it was changed into a commercial building with different businesses inside. However, even when it was a hotel, there were always shops on the first floor.
This building is very important because it is the best example of the Chicago Commercial style in Keokuk. It was also the biggest hotel in the city. It was built using "modern" and "fireproof" methods, which were new and advanced for its time.
Hotel Architecture
The Hotel Iowa has a rectangular shape. It measures about 140 feet (43 meters) long and 81 feet (25 meters) wide. The building stands tall at 74 feet (23 meters).
From the second floor up to the seventh floor, the building looks like a "U" shape. There is also an eighth floor that holds the elevator machines. The roof is flat and has a raised wall around its edge, called a parapet.
The building's structure is very strong. It has 57 tall columns made of reinforced concrete. The floors and roof are also made of concrete. The outside walls are made of brick and tile.
You can see special decorations on the main level. These designs are in a style called Sullivanesque. There is also a decorative band, called a belt course, between the sixth and seventh floors. The large signs above the Main Street and Fourth Street entrances, called marquees, are thought to be the original ones from when the hotel was built.
 | Sharif Bey |
 | Hale Woodruff |
 | Richmond Barthé |
 | Purvis Young |



