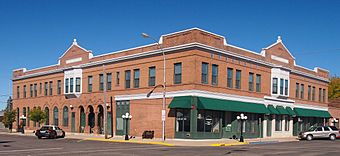Hotel Reichert facts for kids
Quick facts for kids |
|
|
Hotel Reichert
|
|

The Hotel Reichert from the southwest
|
|
| Location | 20 3rd Street N., Long Prairie, Minnesota |
|---|---|
| Area | Less than one acre |
| Built | 1902–3 |
| Built by | William King |
| Architectural style | Neoclassical |
| NRHP reference No. | 85001995 |
| Designated | September 5, 1985 |
The Hotel Reichert is a historic building located in Long Prairie, Minnesota. It was built between 1902 and 1903. The hotel was designed to offer top-notch places to stay and also had shops on the ground floor.
It was added to the National Register of Historic Places in 1985. This means it is an important historical site. The hotel played a big part in helping Long Prairie grow and become a busy town.
Contents
What Does the Hotel Reichert Look Like?
The Hotel Reichert is a two-story building made of brick. It stands on a corner in the oldest business area of Long Prairie. The building is shaped like a "U" if you look at it from above. It is about 141 feet (43 meters) long and 107 feet (33 meters) wide.
The main entrance for the hotel was on the west side. Inside, on the first floor, you would find the lobby, a dining room, and an apartment for the caretaker. All the guest rooms were located on the second floor.
Entrances and Style
The south side of the building had three separate entrances for shops. To help visitors know where to go, there were stone signs. The sign above the west entrance said "Hotel Reichert." The sign above the south entrance read "Reichert Building."
The outside of the hotel looks like a simple version of Neoclassical architecture. This style is inspired by ancient Greek and Roman buildings. Both sides of the building that face the street are balanced and look the same on both sides (symmetrical).
The main entrances have cool windows above them called oriel windows. These windows stick out from the building. Above these, on the roofline, are triangular shapes called pediments.
Special Features
The west entrance is set back a bit and has three arches. This arched area is called a loggia. The arches are held up by shiny granite columns. Three arched windows on the north side, which were part of the dining room, match the brickwork around the arches.
The south entrance has a flat, horizontal beam (an entablature). This beam is supported by four flat columns (called pilasters) that are part of the wall. These are in the Tuscan order, a simple style of column.
The windows on the first floor have slight, rounded tops. The windows on the second floor have a continuous stone line (a belt course) below them. These windows also have special tops called jack arches with a stone sticking out in the middle (a keystone). Above this, there's another stone line and a decorative trim (a cornice) with small block-like shapes (called dentils).
Long ago, the building had tall, pointed towers on its corners, but these have been removed. The shop windows have been changed over time, but you can still see where the original windows were.
History of the Hotel Reichert
The Hotel Reichert was built after the first hotel in Long Prairie, the Long Prairie House, burned down. The Long Prairie House was started in 1869 by Ignatz Reichert, a German immigrant.
After the fire, Ignatz Reichert had retired. But his sons, John J., Mike L., and Henry L. Reichert, along with his son-in-law Edward S. Schenk, decided to build a new hotel. They built it on the very same spot. The new building had a fancy design, but we don't know the name of the architect who designed it. The main builder was William King from Wadena, Minnesota.
A Grand Opening
The design of the Hotel Reichert was much more impressive than what you would usually find in a town the size of Long Prairie. This showed that the owners believed the town would continue to grow and become important.
For the hotel's grand opening in 1903, local businesses held a big dinner and dance. More than 300 people attended! Having a first-class hotel was very important for growing towns back then. It often gave visitors, especially business people, their first and lasting impression of the community.
Today, the building is no longer a hotel. As of 2017, it is an apartment building with 17 units. It is known as Reichert Place and provides affordable housing.
Images for kids






