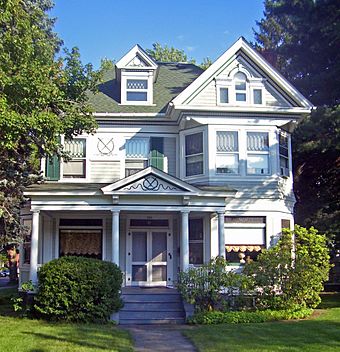House at 356 Albany Avenue facts for kids
Quick facts for kids |
|
|
House at 356 Albany Avenue
|
|

West elevation, 2008
|
|
| Location | Kingston, New York |
|---|---|
| Area | 6,250 square feet (581 m2) |
| Built | 1897 |
| Architectural style | Queen Anne |
| MPS | Historic and Architectural Resources of Albany Avenue, Kingston, Ulster County, New York |
| NRHP reference No. | 02001318 |
| Added to NRHP | 2002 |
The house at 356 Albany Avenue in Kingston, New York, is a cool old house. It was built a long time ago, near the end of the 1800s. This house shows off the Queen Anne architectural style. It even has some fancy, old-fashioned decorations. In 2002, it became a special historic place. It was added to the National Register of Historic Places.
Contents
About the House and Its Land
This house sits on a good-sized piece of land. It's about 50 feet wide and 125 feet long. The house is in a neighborhood with other homes.
It's a two-and-a-half-story house. It has a strong stone base. The first floor has flat wooden boards called clapboard. The second floor has decorative shingles. A special trim piece divides the two floors. The roof is very steep and has a pointed section called a gable. This gable has a window on the front of the house.
Front of the House
The front of the house has a wooden porch. This porch has big, round columns that hold up its roof. There's a fancy triangle shape above the main steps. It has designs like laurel wreaths and garlands. These designs are also seen between the windows above.
The house has Bay windows that stick out. These windows have three or four sections. Above them, another pointed gable sticks out. It has a small Palladian window in the middle. A Palladian window is a large window divided into three parts.
Sides and Back of the House
The south side of the house is simpler. It has two groups of windows and a tall, narrow window. The back of the house has a small, one-story addition. This addition has a hipped roof, which slopes down on all sides.
The north side of the house faces Wiltwyck Avenue. It has a special window with six panels. This window lets light into the stairs. Above it, you can see more classic decorations. There's a detailed trim with a fancy, draped design. This side also has a bay window and a gabled window in the roof.
Inside the House
When you enter the house, you step into a small hallway. This hallway leads to the stairs. The stairs have beautifully carved railings and panels. The main hall gets light from the bay window and another special window. An archway leads to the living room. This room has parquet flooring, which is wood laid in patterns. It also has an old fireplace and mantel. The second floor still has its original layout and most of its old wooden details.
The Carriage House
Behind the main house, there's a building called a carriage house. It was built at the same time as the house. Long ago, people kept carriages and horses there. Now, it's used as a garage. This carriage house is also considered an important part of the property's history. That's why it's included in the National Register listing.
History and Style of the House
The house at 356 Albany Avenue was built in 1897. It's a great example of the "Free Classical" phase of the Queen Anne style. This style was very popular for fancy homes in the late 1800s. It tried to bring back the look of buildings from the early 1700s in England.
Queen Anne style homes often have many different shapes and textures. They also use different colors. The house at 356 Albany Avenue shows all these features.
Classical Touches
Later in the 1800s, architects added classical elements to the Queen Anne style. You can see this in the house's porch columns. The laurel and garland designs on the front are also classical. Using Georgian elements, like the Palladian window, was another sign of this changing style. These changes eventually led to the Colonial Revival style. This style became popular in the early 1900s.
We don't know who first owned the house. But it was clearly someone who could afford a very stylish home. It had detailed designs both inside and out. The house has been a private home ever since it was built.



