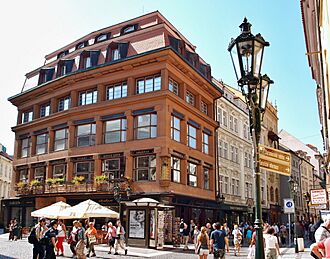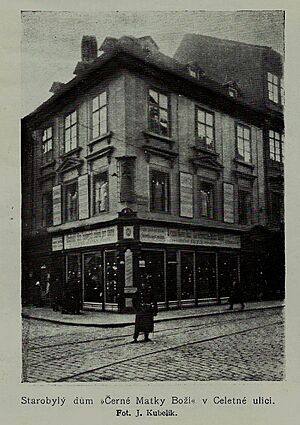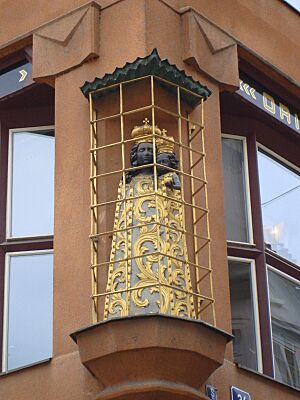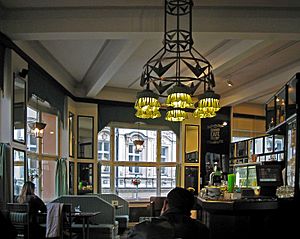House of the Black Madonna facts for kids
Quick facts for kids House of the Black Madonna |
|
|---|---|
|
Dům U černé Matky Boží
|
|
 |
|
| General information | |
| Architectural style | cubist |
| Location | Old Town, Prague |
| Address | Celetná 569/34, 11000, Prague 1 |
| Country | Czech Republic |
| Coordinates | 50°5′13.39″N 14°25′30.99″E / 50.0870528°N 14.4252750°E |
| Completed | 1912 |
| Design and construction | |
| Architect | Josef Gočár |
The House of the Black Madonna (Czech: Dům U Černé Matky Boží) is a special building in Prague, Czech Republic. It is famous for its unique Cubist style. This means it uses shapes like cubes and pyramids in its design. The building is located in the historic Old Town area.
A famous architect named Josef Gočár designed this building. It was finished in 1912. The building gets its name from an old statue of a Black Madonna that is on its side. This statue was part of an even older building that used to be there. The House of the Black Madonna was the very first Cubist building ever built in Prague.
Today, you can find a café called the Grand Café Orient on the first floor. It has a balcony where you can look out over Celetná street. The four floors above the café are home to the Museum of Czech Cubism. This museum shows off Cubist art and design. The building was carefully fixed up and restored in 2003.
Building History
Josef Gočár designed this house in 1911. He was only 31 years old at the time. A merchant named František Josef Herbst hired him. Herbst wanted a new department store. He chose Gočár because of another successful modern store Gočár had built.
Building a new, modern store in the old city was a big deal. The old building on the site was very old and beautiful. Some people were worried that a new building would not fit in. Gočár made sure his design used some shapes that looked like the older buildings nearby. This helped the city council approve his plans in August 1911.
Gočár used a special building method for the House of the Black Madonna. He used a "reinforced-concrete skeleton." This is like a strong frame made of concrete and steel. It allowed for very large open spaces inside. The café on the first floor, for example, has no pillars in the middle. This was a great engineering achievement back then.
What Happened Inside
When it first opened, Herbst's department store and the café were on the first two floors. Apartments were on the floors above. In 1922, the department store closed. The first two floors then became bank offices.
Over the years, the building changed a lot. In 1941, some of the wooden window frames were changed to steel. During the time when the country was communist, the building was divided into many small offices.
In 1994, the building was renovated. It became a place for Czech art and culture. Then, from 2002 to 2003, it was renovated again. This time, it became the Museum of Czech Cubism. This museum is run by the Prague Museum of Decorative Arts.
The museum has a permanent display of Cubist art on its second and third floors. The upper floors are used for special art shows and workshops. When they restored the café, they used old black-and-white photos from 1912. They made new furniture and chandeliers that looked just like the originals. This helped bring the café back to life.
See also
 In Spanish: Casa de la Madona Negra para niños
In Spanish: Casa de la Madona Negra para niños
 | Jessica Watkins |
 | Robert Henry Lawrence Jr. |
 | Mae Jemison |
 | Sian Proctor |
 | Guion Bluford |




