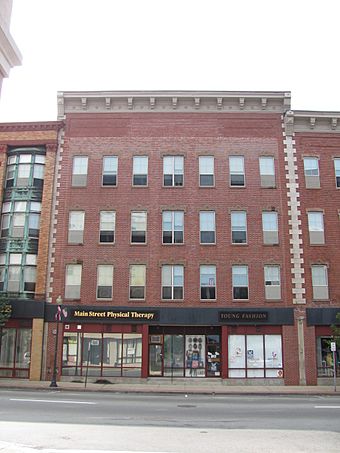Howard Block facts for kids
Quick facts for kids |
|
|
Howard Block
|
|

Howard Block
|
|
| Location | 93–97 Main St., Brockton, Massachusetts |
|---|---|
| Area | less than one acre |
| Built | 1876 |
| NRHP reference No. | 82004969 |
| Added to NRHP | April 15, 1982 |
The Howard Block is a historic building located at 93–97 Main Street in Brockton, Massachusetts. It was built in 1876. This building, along with the Lyman Block right next to it, shows how much Brockton grew after the American Civil War. The Howard Block is so important that it was added to the National Register of Historic Places in 1982.
Contents
Discovering the Howard Block's Design and Past
The Howard Block is in downtown Brockton. It stands across Main Street from City Hall. It's also right next to the similar Lyman Block.
What Does the Howard Block Look Like?
This building has four stories. It is made of strong brick. The roof is flat. The corners have special granite blocks called quoining. The windows have brownstone tops called lintels. These lintels have decorative keystones. The front of the building has a fancy, bracketed cornice at the top. Most of the windows are sash windows. The windows in the middle section are doubled.
When Was the Howard Block Built?
The Howard Block was built in 1876. This was a time when Brockton was doing very well. The city's shoe industry was booming after the American Civil War. The building was constructed by the owners of Howard, Clark & Co. This company made furniture and special boxes called funerary caskets.
The same owners also built the Lyman Block in the same year. They put their business in the Lyman Block. The Howard Block was built to be rented out to other businesses. It was a way for them to make more money. The building is named after a very old family from Brockton.
Who Used the Howard Block?
When it was first built, the top floor of the Howard Block was used by the local chapter of the International Order of Odd Fellows. This is a friendly group that helps people. Later, in the early 1900s, some of the middle parts of the front of the building were changed. They were replaced with a large glass wall.
However, this change was partly undone in 1979. At that time, the building was updated to become housing for older people. This helped bring back some of its original look.



