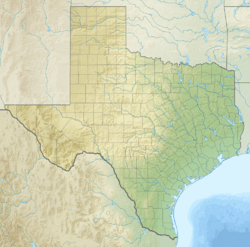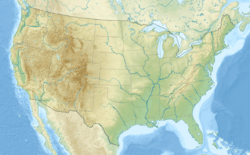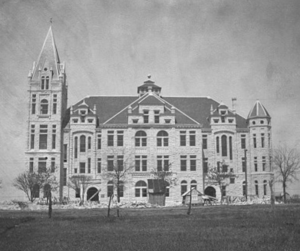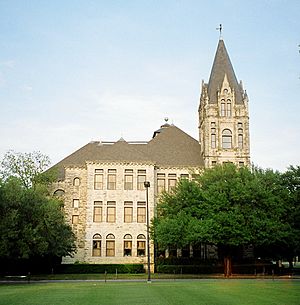Hugh Roy and Lillie Cullen Building facts for kids
|
Southwestern University Administration Building and Mood Hall
|
|
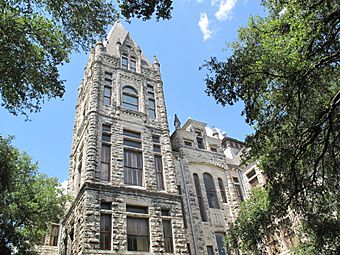
Southwest view of the Cullen Building tower
|
|
| Location | 1001 E. University Ave., Georgetown, Texas |
|---|---|
| Area | 2 acres (0.81 ha) |
| Built | 1900 |
| Architect | Robert S. Hyer |
| Architectural style | Romanesque, Richardsonian Romanesque |
| NRHP reference No. | 75002013 |
Quick facts for kids Significant dates |
|
| Added to NRHP | April 23, 1975 |
The Hugh Roy and Lillie Cullen Building is a very important building at Southwestern University in Georgetown, Texas. It used to be called the Administration Building. This building was finished in 1900. It's so special that it was named a Recorded Texas Historic Landmark in 1962. It also joined the National Register of Historic Places in 1975, along with the nearby Mood-Bridwell Hall.
Contents
History
Southwestern University started in 1873. It was formed by joining four smaller colleges in Texas. By the 1890s, the university had grown a lot. Between 1895 and 1897, the university planned to build a main administration building. This building would be at the entrance of the school's Georgetown, Texas campus. It was meant to hold offices, a chapel, a library, and classrooms.
The first design for the building came from Robert Stewart Hyer. He was a professor at Southwestern, and a physicist, not an architect. He was inspired by the work of Henry Hobson Richardson. Architects Layton & Raymond helped make the design better. Professor Hyer, who became the university's president, watched over the building's construction. Work began on September 8, 1898. There wasn't enough money in 1899, which slowed things down. But the building was finished on April 23, 1900. Classes started there that fall.
Mood-Bridwell Hall was built nearby later. It was named after university President Francis Asbury Mood. Construction began in 1906 and finished in 1908. This hall was first used as a student dormitory. During World War I, it was a barracks for students in the Student Army Training Corps. It was used again for the V-12 Navy College Training Program during World War II. Since 1965, the hall has held offices for teachers and student groups. It is no longer a place for students to live.
The Administration Building was named a Recorded Texas Historic Landmark in 1962. It was added to the National Register of Historic Places on April 23, 1975. This was because of its important design and history. Mood Hall was added at the same time.
Building Upgrades
The Administration Building had a big update in 1976 and 1977. This included making the heating, cooling, and safety features modern. A grant from the Cullen Foundation paid for the work. This foundation was named after Hugh Roy Cullen. Because of this, the building was renamed the Hugh Roy and Lillie Cullen Building. This happened at a special ceremony on October 14, 1977. More updates happened in 2002 and 2011. These fixed windows, improved the elevator, and made more changes to the building's systems.
Architecture
The Cullen Building is a three-story hall. It is mostly shaped like a rectangle. Its outside is covered with white limestone from the local area. A large square tower rises many stories high from the southwest corner. There is also a smaller round tower on the southeast corner. The building is designed in a Richardsonian Romanesque style. This means it has rough stone walls and round towers with pointed tops. It also has round-topped arches mixed with rectangular windows. The outside walls are made of 18-inch (46 cm) thick limestone. Builders Flume & Waterston laid these stones by hand. They also worked on the Texas State Capitol. As more buildings were added to Southwestern's campus, the Cullen Building's style became the model for their design.
The main entrances are on the south side. They are two huge stone arches. These are placed evenly on each side of the building's center. The doors and windows in the limestone walls have different tops. Some have round arches, especially on the first floor. Others have rectangular windows above them. A row of small blocks, called dentils, goes around the building above the third story. Above this is a gray hipped roof with a small dome, called a cupola, on top.
The Tower
One of the Cullen Building's most noticeable parts is its tower. It rises from the southwest corner and looks over the campus. The tower has a square shape. It sticks out a little from the corner of the building. Its south and west sides have three lines of rectangular windows. These windows go from the second to the fourth story. The windows on the second floor have rectangular windows above them. Those on the third and fourth floors have two rectangular windows above them. The corners of the third and fourth stories have small round towers. These end in pointed tops. Steep gabled windows stick out from the roofline above the fourth level. These are framed by more pointed tops.
You can get inside the tower from an office on the third story. A spiral staircase leads up to a room on the fourth story. This room fills the tower. It is separate from the main part of the Cullen Building. It has windows on all four sides. From this room, you can see a great view of the campus and Georgetown.
 | Mary Eliza Mahoney |
 | Susie King Taylor |
 | Ida Gray |
 | Eliza Ann Grier |


