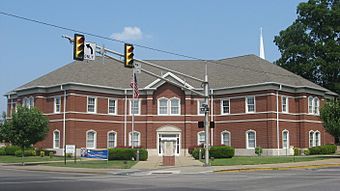I.O.O.F. and Barker Buildings facts for kids
|
I.O.O.F. and Barker Buildings
|
|
|
Formerly listed on the U.S. National Register of Historic Places
|
|

Building on the site
|
|
| Location | 402-406 Main St., Mount Vernon, Indiana |
|---|---|
| Area | Less than 1 acre (0.40 ha) |
| Built | 1898 |
| Architect | William A. McGregor |
| Architectural style | Italianate, Romanesque Revival |
| NRHP reference No. | 85002133 |
Quick facts for kids Significant dates |
|
| Added to NRHP | September 12, 1985 |
| Removed from NRHP | December 15, 2011 |
The I.O.O.F. and Barker Buildings were two old buildings in downtown Mount Vernon, Indiana. They were built around the late 1800s. These buildings were once great examples of Victorian architecture, a popular building style from that time.
Contents
Discovering the Buildings' Style
The I.O.O.F. and Barker Buildings looked quite similar. Both were made of brick and had stone decorations. They both showed many features of the Italianate style. This style was most clear in their cornices, which are the decorative tops of the buildings.
The Barker Building mostly stuck to the Italianate style. However, the I.O.O.F. Building had big, round window arches. These arches are a key part of the Romanesque Revival style. Even with similar styles, the buildings were easy to tell apart by their size.
How the Buildings Were Different
The I.O.O.F. Building was much taller. It had three and a half stories, which are like floors. It also had a four-story tower on its corner. This building was also eight bays wide. A bay is a section of a building, often marked by windows.
In contrast, the Barker Building was smaller. It had only two stories. It was also just three bays wide.
Looking Closely at the I.O.O.F. Building
The front of the I.O.O.F. Building had a lot of glass. Most sections had large windows. The main doorway also had glass. It featured a transom light (a window above the door) and sidelights (windows next to the door). The door itself had glass panels.
Above each section were large windows with big Romanesque Revival arches. These arches sometimes made the building look like an arcade, which is a row of arches. The windows on the lower floors were different sizes. Some were narrow slits, while others were large with stone lintels (horizontal supports above openings).
The building was topped by a fourth-story tower. This tower was above the front corner. It had a stone cap and stone corners. It also featured a decorative balustrade, which is a fancy railing.
A Look Back at Their History
The Independent Order of Odd Fellows is a very old group in Mount Vernon. It is one of the city's most important community groups. By the late 1890s, the group had enough money to buy land. They bought land near the Posey County Courthouse Square in downtown Mount Vernon. They then built a large building for businesses there.
The building was not just for the Odd Fellows. Local businesses used the first floor. Offices used the second floor. The Odd Fellows only used the third floor for their meetings.
The Barker Building's Story
Eight years before the I.O.O.F. Building was built, Hiram Barker bought the land next door. He did not build anything for several years. Around the same time the Odd Fellows were building their lodge, he also started building.
For many years, lawyers used the Barker Building. The main tenant in the I.O.O.F. building was the People's Bank and Trust Company. When it started in 1907, it was one of three banks in the city. Over time, the other banks joined with People's Bank.
The Buildings Become One
As Mount Vernon's only bank, People's Bank needed more space by the mid-1900s. They found the Barker Building for sale. The bank bought it in 1967. They then changed both buildings. They removed the walls between them. This made the bank's main lobby one big room across both buildings.
Other than this change, the two buildings stayed much the same. They looked as they had been built for many years.
Recent Times and What Happened Next
Because People's Bank joined the two buildings, experts saw them as one bank. They were listed on the National Register of Historic Places in 1985. This was because of their important history and unique architecture. They had not changed much since they were built, except for the bank merger.
Despite being historic, the Barker and I.O.O.F. Buildings are no longer there. The downtown area became very busy. The bank that owned the buildings decided to tear them down in the 1990s. They built a new bank building in their place.
In 2003, much of downtown Mount Vernon became a historic district. It was also added to the National Register. The spot where the I.O.O.F. and Barker Buildings stood was part of this district. However, the new bank building was too new. It was not considered a "contributing property" to the historic district.
Even after they were torn down, the Barker and I.O.O.F. Buildings stayed on the National Register for over ten years. They were finally removed on December 15, 2011.



