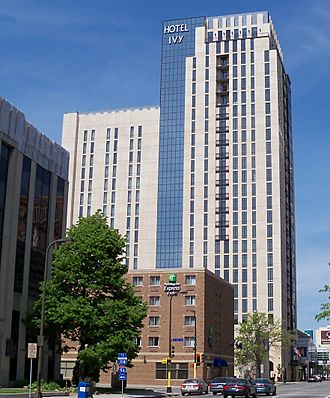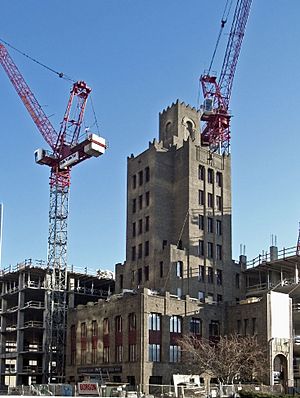IVY Hotel + Residences facts for kids
Quick facts for kids Hotel Ivy + Residences |
|
|---|---|

Hotel Ivy + Residences in May 2010.
|
|
| Former names | Second Church of Christ, Scientist, Minneapolis (1929–1965); Ivy Tower (1965–2007) |
| General information | |
| Architectural style | Art Deco (original); Postmodern (current structure) |
| Location | Minneapolis, Minnesota |
| Address | 1115 2nd Avenue South (Hotel Ivy is 201 11th Street So) |
| Coordinates | 44°58′17″N 93°16′22″W / 44.971303°N 93.272848°W |
| Construction started | 1927 (original) |
| Completed | 1930 (original) |
| Renovated | 2006–2008 (current structure) |
| Height | 140 ft (43 m) (original); 302 ft (92 m) (current structure) |
| Technical details | |
| Floor count | 10 (original); 25 (current structure) |
| Floor area | 14,914 sq ft (1,386 m²) (original); 1,040,925 sq ft (96,705 m²) (current structure) |
| Design and construction | |
| Architect | Thomas R. Kimball, William L. Steele, and Josiah D. Sandham (original) |
| Architecture firm | Kimball, Steele, and Sandham |
| Renovating team | |
| Renovating firm | Walsh Bishop Associates (current structure) |
The Hotel Ivy + Residences is a tall building, called a skyscraper, located in Minneapolis, Minnesota. It stands about 302 feet (92 meters) high and has 25 floors. This building is special because it combines a modern luxury hotel with a historic part called the Ivy Tower. It was finished in 2008 and offers 136 hotel rooms and 91 homes.
The Hotel Ivy is the official hotel for many professional sports teams when they play in the Twin Cities. It is part of The Luxury Collection of Marriott International. Sometimes, people call it The Saint Paul Hotel, especially hockey fans looking for autographs.
Contents
The Historic Ivy Tower
The older part of the building is known as the Ivy Tower. It was first built in 1930. Back then, it was the Second Church of Christ Scientist for the Church of Christ, Scientist.
Original Design and Purpose
The famous architect Thomas R. Kimball designed the Ivy Tower. It has a unique Mesopotamian style. This style is rare in Minneapolis and looks like a Ziggurat, which is a type of stepped pyramid.
The tower was meant to be a small "skyscraper." It held offices, classrooms, and reading rooms for the church. The original plan was to build four towers around a main church building. However, this bigger plan was never finished.
Changes Over Time
In 1965, the church sold the tower. After that, it became known as the Ivy Tower. In 1986, the city of Minneapolis decided to protect the building. They gave it a special historic designation. This means it is an important building that should be preserved.
For several years, the building was empty. Then, it was chosen for a big new project. The idea was to turn it into a luxury hotel and condominium complex. This project cost about $88 million.
Hotel Ivy + Residences Opens
The new complex, including the historic Ivy Tower, opened in 2008. It was named the Hotel Ivy + Residences. It included a hotel with 136 rooms and 70 condominiums (private homes).
Modern Features and Amenities
The older Ivy Tower was updated to include some hotel rooms. One special two-level suite even had a baby grand piano. The condominiums were very fancy, with many costing over $1 million at first. People living in the condos could use all the hotel's services. This included food, valet parking, maid service, and a large 17,000 square foot (1,579 square meter) spa.
Facing Challenges
The project faced difficulties from the start. It was finished later than planned. Also, the building struggled financially because of a tough economic period called the Great Recession. This was a time when the economy was very slow.
By November 2009, only 21 of the condos had been sold. The developers, Jeff Laux and Gary Benson, had trouble paying back their loans.
New Ownership
In April 2013, a deal to sell the hotel did not happen. However, in December 2013, a company called Heartland Investors bought the hotel. This helped the Hotel Ivy + Residences move forward.
 | James Van Der Zee |
 | Alma Thomas |
 | Ellis Wilson |
 | Margaret Taylor-Burroughs |


