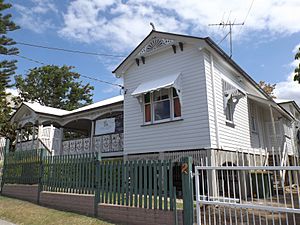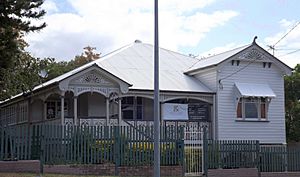Idavine facts for kids
Quick facts for kids Idavine |
|
|---|---|

Residence in 2015
|
|
| Location | 2 Burnett Street, West Ipswich, City of Ipswich, Queensland, Australia |
| Design period | 1900 - 1914 (early 20th century) |
| Built | c. 1910 |
| Official name: Idavine | |
| Type | state heritage (built) |
| Designated | 21 October 1992 |
| Reference no. | 600572 |
| Significant period | 1900s-1910s (fabric, historical) |
| Significant components | kitchen/kitchen house, residential accommodation - main house |
| Lua error in Module:Location_map at line 420: attempt to index field 'wikibase' (a nil value). | |
Idavine is a special old house in West Ipswich, Australia. It was built around 1910. This house is important because it shows us what homes looked like during the Federation Period in Australia. It was added to the Queensland Heritage Register in 1992, which means it's protected because of its history and unique style.
Contents
The Story of Idavine
Idavine is a timber house that was likely built during Australia's Federation Period (around 1901-1914). It stands at 2 Burnett Street in West Ipswich.
Early Land Owners
The land where Idavine stands was first bought in 1855 by Henry Mort. He was a farmer and businessman who also worked in government. For about 11 years, the land seemed empty.
In 1866, the land was sold to William Berry. He was a local farmer and landowner in Ipswich. William Berry already owned the property next door at 1 Burnett Street. He lived there in a small timber cottage. Around 1874, he built a brick house at number 1. Records show he used the land at 2 Burnett Street as his garden. This area became known as Berry's Hill.
Building the House
Even though William Berry owned the land, it stayed undeveloped until 1886. That year, August Knopke bought the land. It seems he built a timber house there around 1887-88 to live in.
We don't have exact records for when the current house was built. But its style suggests it was built during the Federation Period, possibly after 1900. It's thought that August Knopke might not have built the house we see today. The name "Idavine" might be linked to Ida Retschlag, who owned the house in 1913.
Later Owners and Changes
Ida Retschlag owned the house until 1918. Then, it was passed to Sophia Helena Lewis. The Lewis-Runge family owned Idavine for the next 60 years. During this time, the house was even used as separate apartments for a while.
Many German families moved to Queensland in the late 1800s. They often formed strong communities. Idavine's connection to German owners from 1886 onwards shows how important German people were in the Ipswich area.
Since the mid-1970s, Idavine has had several owners. It remains a well-kept example of the architecture from its time.
What Idavine Looks Like
Idavine is on a small block of land facing Burnett Street. It sits on top of a hill, about 1 kilometer from the center of Ipswich. The house is made of timber and has special timber boards called chamferboards on the outside. Its original timber posts have been replaced with concrete ones.
Roof and Details
The house has two pointed roof sections, called gables, on the front. One is above the front porch, and the other has three windows. The main roof slopes down to the porch. The entire roof is made of corrugated iron.
The decorative boards on the gables are shaped and rounded. They have a star pattern cut into them. The larger gable also has fancy timber decorations. It sticks out about 30 centimeters from the wall and is held up by carved timber supports. A pointed decoration, called a finial, sticks up from the top of the gable.
Front Porch and Entry
You get onto the front porch by stairs. There are double lattice doors at the entrance. The porch has decorative timber posts. Between these posts are arched panels filled with timber battens. These panels have carved timber drops. The porch also has cast iron railings with a special design. This design shows two horns filled with fruit and vegetables, wheat, and a horseshoe. This railing pattern was registered in Victoria in 1892.
The fancy cast iron railings and timber work make the house stand out from the street. Even with some plants hiding them, they create a strong look. The cast iron railing continues along most of the eastern side of the house. Part of the porch is now enclosed with windows.
Inside the House
The walls of the house are made of timber boards that fit together. The front door has a glass panel next to it and a fanlight above. A small timber sign with "Idavine" painted in gold is next to the front door.
The front door opens into a hallway with a high ceiling. The hallway is divided by an arched doorway. Most rooms have high ceilings and polished timber floors. Many ceilings, including in the living room, kitchen, and main bedroom, are made of pressed metal with decorative patterns.
Six rooms open off the hallway. The living and dining rooms are connected by a large opening, which might have been changed from the original design. Many rooms have windows with small skillion roofs over them for shelter.
The kitchen is "L" shaped. Three more rooms open from the kitchen: a main bedroom, a main bathroom, and a small laundry. The kitchen has timber windows that open onto a patio. The main bathroom has a tiled floor from later years.
It looks like the kitchen area might have been more open originally. This is suggested by the sloping ceilings and exposed timber frames in some areas.
Outside the House
The front fence has painted timber posts and a low brick wall. The gates for people and cars are made of white steel. A brick path leads from the gate to the front stairs. A large palm tree shades part of the front of the house. There are also some small to medium-sized bushes in the front yard.
The land around the house changes levels. The western side is flat, allowing cars to drive under the back of the house. The eastern side of the yard is also mostly flat. Next to the porch are three established trees and some low plants. A large brick barbecue is located near the eastern fence, where the patio stairs lead down.
Why Idavine is Special
Idavine was added to the Queensland Heritage Register on 21 October 1992. This means it's recognized as an important historical place.
Showing History and Style
Idavine helps us understand the history of Queensland. It's a great example of a Federation-style house. This style was popular when Australia became a nation. The house is in an area of Ipswich with many other important timber and brick houses.
Its long connection to German owners from 1886 onwards also shows how German families influenced Queensland. Many German people moved here in the late 1800s as part of a special immigration plan.
Beautiful and Important
Idavine is also important because it's beautiful. It adds to the historical look of Burnett Street. Ipswich has many wonderful old Queensland houses, and Idavine is a well-preserved example of a Federation-style home in the area. Its good condition means many of its original features, both inside and out, are still there.
 | Sharif Bey |
 | Hale Woodruff |
 | Richmond Barthé |
 | Purvis Young |


