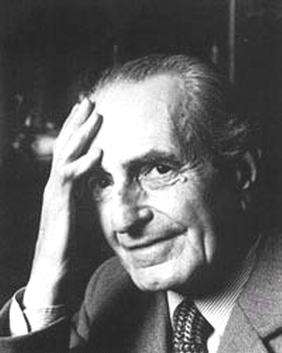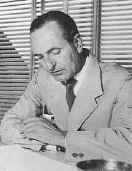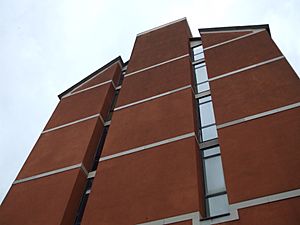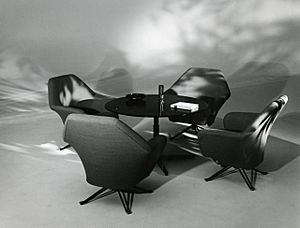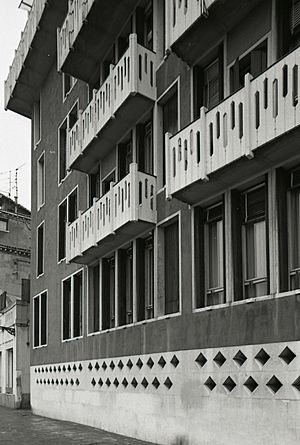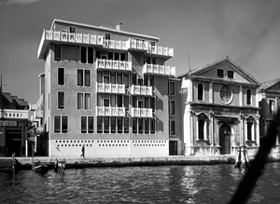Ignazio Gardella facts for kids
Ignazio Gardella (born March 30, 1905, died March 16, 1999) was a famous Italian architect and designer. He was born in Milan, Italy.
Contents
Life and Education
Ignazio Gardella came from a family of architects. His grandfather was also named Ignazio Gardella. He studied engineering at the Politecnico di Milano university, graduating in 1928. Later, he also earned a degree in architecture from the IUAV in 1949.
During his time at university, he met other young architects in Milan. Together, they helped create the Italian Modern Movement in architecture.
Gardella's Career
Ignazio Gardella started his professional work even before he graduated, in the late 1920s. He worked with his father, Arnaldo Gardella. Over his long career, he created many different projects and buildings.
Leading Architectural Groups
Gardella was also a leader in important architectural events. He was involved with the CIAM (International Congresses of Modern Architecture). In 1952, he helped start a summer meeting of CIAM in Venice. In 1959, he took part in the CIAM X meeting in Otterlo, Netherlands. He also joined the first INU (National Institute of Urban Planning) conferences starting in 1949.
An Important Architect Worldwide
Ignazio Gardella remained a top Italian architect throughout the 1960s and 1970s. His work was featured in international magazines, showing how important he was. Later in his life, he continued to design major projects. One important project was the Faculty of Architecture of Genoa (built from 1975 to 1989). This project brought him back into the spotlight of architectural discussions.
Designing Furniture and Objects
Gardella also played a big role in the world of design. In 1947, he started the Azucena Agency with Luigi Caccia Dominioni. This was one of the first companies to produce high-quality Italian design items. Gardella mainly designed decorative furniture and other objects.
Gardella's Unique Architectural Style
It's hard to describe Ignazio Gardella's exact style because it changed over time. His projects often looked different, sometimes even ahead of their time. Yet, they always had unique features that set them apart from other styles.
A Mix of Styles
Gardella was part of the Italian Rationalist movement. But he also used local building methods, like the brick screen in his Dispensary in Alessandria. This made his work a bit different from others in the movement.
In the 1950s, he explored regional styles. However, his buildings still had a simple, abstract look. This made them different from the well-known works of Neoliberty or Neorealism.
During the 1960s and 1970s, his work seemed to fit with the Modern Movement or International Style. For example, his Uffici Alfa Romeo (1969) used industrial materials. But Gardella carefully controlled the shape, making it a balanced design.
In the 1980s, his work seemed to be like Post Modern architecture. However, he didn't truly agree with its ideas. He once joked about how many different styles he was linked to.
Timelessness and Adaptability
Even with all these changes, some things stayed the same in Gardella's work:
- Classic Look: His buildings always had a calm, classic feel. He paid great attention to small details, similar to his friend Franco Albini. He focused on the overall design of a building and its spaces. He aimed for a timeless quality, not just the popular style of the moment.
- Adapting to the Place: He was very good at changing his style to fit the "spirit of a place" (also known as genius loci). For example, compare his Case Borsalino in Alessandria with the Casa alle Zattere in Venice. They were built around the same time but look very different. The materials, decorations, and overall shape changed to match the surrounding environment.
Key Buildings and Projects
One of his earliest and most famous buildings is the Antitubercular Dispensary of Alessandria (1934–38). It is considered a masterpiece of rationalist architecture.
Before World War II
Before the war, he worked on several important projects:
- 1933-36: Extension of the Villa Borletti in Milan.
- 1934: Design for a tower in Piazza del Duomo in Milan (not built).
- 1934-38: Dispensario Antitubercolare di Alessandria (Antitubercular Dispensary of Alessandria).
- 1944: The Milano-Verde (Green Milan) Plan, with the Casabella group.
After the War
After the war, Gardella continued his work with great energy. He created many important buildings and masterpieces:
- 1944-47: Casa del Viticultore.
- 1947-54: Padiglione d'Arte Contemporanea (PAC) in Milan. He rebuilt it with his son Jacopo Gardella in 1996 after an attack.
- 1947-54: Casa Tognella [Casa al Parco] in Milan.
- 1951-54: INA-Casa in Cesate, Milan.
- 1952: Case ''Borsalino'' in Alessandria.
- 1953-58: Casa alle Zattere in Venice.
- 1955: “Giardini d’Ercole”, a residential building in Milan.
- 1958: Mensa Olivetti in Ivrea.
- 1967: Kartell headquarters in Noviglio.
- 1969: Uffici Alfa Romeo in Arese.
- 1969: Project for the theater of Vicenza (not built).
- 1975-89: Faculty of Architecture of Genoa.
- 1981-90: Teatro Carlo Felice in Genoa.
Writings
Ignazio Gardella wrote many articles and published his projects in major international magazines. His writings were not just about theories. You can find a list of his publications in an interview with him by Antonio Monestiroli, called L'architettura secondo Gardella, from 1997.
University Professor
Gardella also played an important role in teaching. In 1949, Giuseppe Samonà invited him to teach at the IUAV university. He became a full professor in 1962 and taught until 1975.
Awards and Honors
Gardella received many awards throughout his career:
- The Premio Nazionale of Olivetti for Architecture (1955).
- The 1977 Medaglia d'oro del Presidente della Repubblica (Gold Medal from the President of the Republic) for his contributions to school, culture, and art.
- The Leone d'Oro alla carriera dalla Biennale di Venezia (Golden Lion for Lifetime Achievement from the Venice Biennale) in 1996.
- He was an Honorary member of the Royal Institute of British Architects (RIBA).
- He was a member of the Accademia di San Luca and an honorary member of the Accademia di Belle Arti di Brera.
See also
 In Spanish: Ignazio Gardella para niños
In Spanish: Ignazio Gardella para niños
 | John T. Biggers |
 | Thomas Blackshear |
 | Mark Bradford |
 | Beverly Buchanan |


