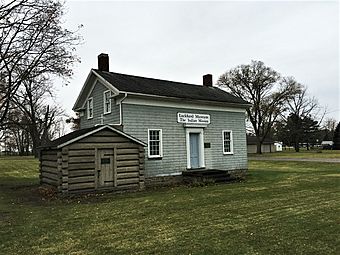Indian Mission facts for kids
Quick facts for kids |
|
|
Indian Mission
|
|
 |
|
| Location | 590 E. Bay St. Sebewaing, Michigan |
|---|---|
| Area | less than one acre |
| Built | 1849 |
| Architect | John J. Auch |
| NRHP reference No. | 72000620 |
| Added to NRHP | September 22, 1972 |
The Indian Mission, also known as the Luckhard Museum, is a special historical building. It was once a Christian mission for Native American people. You can find it at 590 East Bay Street in Sebewaing, Michigan. This important building was constructed in 1849. It was added to the National Register of Historic Places in 1972, which means it's recognized as a significant historical site.
Contents
History of the Mission
Building the First Mission
John J. Auch was born in 1817 in Germany. He moved to the United States with his family in 1836. John studied to become a religious leader. In 1845, he came to what is now Sebewaing. He arrived as a missionary to help the local Ojibwe tribe.
When he first got there, John built a simple log house. It was just north of Sebewaing. This house was not big enough for his work. So, in 1846, he bought wood from Bay City. He brought the wood by boat to Sebewaing. Then, he started building this mission house.
The Mission's Purpose
The new mission house was finished in 1849. John J. Auch used it for five years. It was both his home and a place for his mission work. He taught and helped the Ojibwe people from this building.
Later Years and Restoration
After John Auch left, the building was sometimes used and sometimes empty. This went on for many years. In 1954, a person named C.F. Luckhard bought the building. He worked hard to fix it up and make it new again.
Luckhard moved the building to where it stands today. He used it to show his collection of old items. These items were from the early pioneer days. Luckhard also built a copy of John Auch's first log house. This replica is near the mission building.
What the Indian Mission Looks Like
The Indian Mission is a rectangular building. It has one and a half stories. It is made of wood and has a pointed roof. The building sits on a low stone base.
It has special decorative edges on the roof called box cornices. There are also two brick chimneys built into the walls. The windows are double-hung, meaning they have two sashes that can slide up and down. Each window has six small panes of glass on the top and six on the bottom.
Next to the mission, there is a concrete structure. It looks like a log building. This is a copy of the very first chapel built in Sebewaing in 1845.
 | Sharif Bey |
 | Hale Woodruff |
 | Richmond Barthé |
 | Purvis Young |



